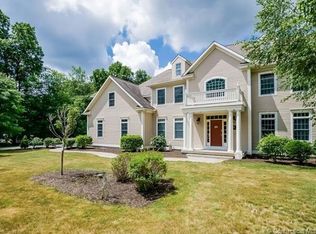Beautiful 9 room 3176 sq foot home graciously set on a private 2 acre lot on a lovely cul-de-sac street. This home is meticulously maintained and shows great pride in ownership Open 2-story foyer, flanked by spacious dining room and versatile living room/ office, leads to kitchen with granite countertops, new stainless range and refrigerator, recessed lighting, and pretty raised panel cabinetry. The family room boasts fireplace and sliding doors out to expansive patio and picturesque, level yard. Upstairs are FIVE bedrooms, including ensuite master, walk-in closet, jacuzzi, double vanity, and gas fireplace; 4 additional bedrooms, PLUS unfinished bonus space Enjoy additional space for recreation, exercise or office in the finished walkout lower level. Other highlights of 20 Coates Farm: main level laundry room and mudroom, hardwood flooring, c-air, and 3- bay garage Enjoy this fabulous property
This property is off market, which means it's not currently listed for sale or rent on Zillow. This may be different from what's available on other websites or public sources.
