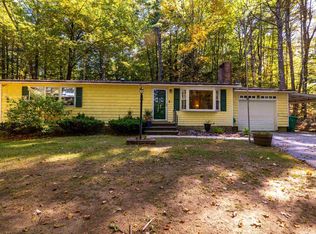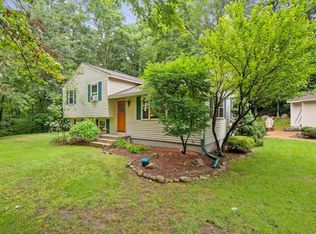Closed
Listed by:
Nicole Howley,
Coldwell Banker Realty Bedford NH Cell:603-361-3210
Bought with: Realty One Group Next Level
$710,000
20 Clement Road, Bow, NH 03304
4beds
2,250sqft
Single Family Residence
Built in 2014
1.1 Acres Lot
$722,700 Zestimate®
$316/sqft
$3,493 Estimated rent
Home value
$722,700
$629,000 - $831,000
$3,493/mo
Zestimate® history
Loading...
Owner options
Explore your selling options
What's special
OFFER DEADLINE MONDAY 4/14 AT 4:00PM!!! Welcome to this beautiful single-family Cape in Bow featuring a first-floor primary suite and a versatile ADU apartment in the lower level. Set back from the road, this home welcomes you with a stunning open-concept layout, a stylish kitchen, cozy gas fireplace, and a separate enclosed porch—ideal for an office or playroom. The first-floor primary offers a luxurious en-suite bath and walk-in closet. Upstairs includes two spacious bedrooms, full bath, and laundry. The finished lower level ADU has a private entrance, kitchenette, full bath, and serves perfectly as an option for multi-generational living. Enjoy a two-car garage under, a lovely backyard patio, and thoughtful updates throughout—mini splits, new water heater, hardscaping, appliances, range, faucets, shed, and custom closet systems in every room. A move-in ready gem with space for everyone!! This home won't last! Showings begin Saturday April 12 at the open house from 10-12 and Sunday from 1-3. See you there!
Zillow last checked: 8 hours ago
Listing updated: July 25, 2025 at 10:30am
Listed by:
Nicole Howley,
Coldwell Banker Realty Bedford NH Cell:603-361-3210
Bought with:
Joshua Winn
Realty One Group Next Level
Source: PrimeMLS,MLS#: 5035546
Facts & features
Interior
Bedrooms & bathrooms
- Bedrooms: 4
- Bathrooms: 4
- Full bathrooms: 2
- 3/4 bathrooms: 1
- 1/2 bathrooms: 1
Heating
- Propane, Baseboard, Mini Split
Cooling
- Mini Split
Appliances
- Included: Dishwasher, Dryer, Microwave, Gas Range, Refrigerator, Washer
- Laundry: 2nd Floor Laundry
Features
- Dining Area, Hearth, Kitchen Island, Kitchen/Dining, Kitchen/Family, Kitchen/Living, Living/Dining, Primary BR w/ BA
- Flooring: Carpet, Ceramic Tile
- Windows: Blinds
- Basement: Finished,Partial,Walk-Out Access
- Has fireplace: Yes
- Fireplace features: Gas
Interior area
- Total structure area: 2,250
- Total interior livable area: 2,250 sqft
- Finished area above ground: 1,850
- Finished area below ground: 400
Property
Parking
- Total spaces: 2
- Parking features: Paved, Driveway, Garage
- Garage spaces: 2
- Has uncovered spaces: Yes
Features
- Levels: Two
- Stories: 2
- Patio & porch: Patio
- Exterior features: Garden, Natural Shade
Lot
- Size: 1.10 Acres
- Features: Country Setting, Interior Lot
Details
- Parcel number: BOWWM008B004L97I
- Zoning description: RU
Construction
Type & style
- Home type: SingleFamily
- Architectural style: Cape
- Property subtype: Single Family Residence
Materials
- Wood Frame
- Foundation: Poured Concrete
- Roof: Asphalt Shingle
Condition
- New construction: No
- Year built: 2014
Utilities & green energy
- Electric: 200+ Amp Service, Circuit Breakers
- Sewer: Septic Tank
- Utilities for property: Cable Available, Propane
Community & neighborhood
Security
- Security features: Smoke Detector(s)
Location
- Region: Bow
Other
Other facts
- Road surface type: Paved
Price history
| Date | Event | Price |
|---|---|---|
| 7/25/2025 | Sold | $710,000+5.2%$316/sqft |
Source: | ||
| 4/9/2025 | Listed for sale | $675,000+77.2%$300/sqft |
Source: | ||
| 6/30/2017 | Sold | $380,900-1%$169/sqft |
Source: | ||
| 4/6/2017 | Pending sale | $384,900$171/sqft |
Source: BHHS Verani Concord #4618126 Report a problem | ||
| 2/15/2017 | Listed for sale | $384,900+23.4%$171/sqft |
Source: BHHS Verani Concord #4618126 Report a problem | ||
Public tax history
| Year | Property taxes | Tax assessment |
|---|---|---|
| 2024 | $12,732 +11.6% | $643,700 +56.9% |
| 2023 | $11,410 +4.9% | $410,300 |
| 2022 | $10,881 +5.8% | $410,300 +2.1% |
Find assessor info on the county website
Neighborhood: 03304
Nearby schools
GreatSchools rating
- 9/10Bow Elementary SchoolGrades: PK-4Distance: 2.2 mi
- 6/10Bow Memorial SchoolGrades: 5-8Distance: 2.3 mi
- 9/10Bow High SchoolGrades: 9-12Distance: 2 mi
Schools provided by the listing agent
- Elementary: Bow Elementary
- Middle: Bow Memorial School
- High: Bow High School
- District: Bow School District SAU #67
Source: PrimeMLS. This data may not be complete. We recommend contacting the local school district to confirm school assignments for this home.
Get pre-qualified for a loan
At Zillow Home Loans, we can pre-qualify you in as little as 5 minutes with no impact to your credit score.An equal housing lender. NMLS #10287.

