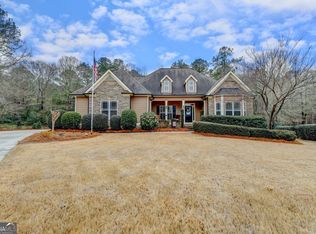Immaculate home featuring an open floor plan with hardwood floors, brand new gourmet kitchen with 11 foot granite countertop island, custom appliances with 36 inch Gas range top, large master with tile bath, & shower, sep din/office, screened in porch, 4th bedroom/Guest Suite w seamless glass shower, hardwood floors and wall mounted fireplace, full bath . The amazing basement features a kids/Grandkids, bunk room, with sep. living rm, full bath, recreation or large entertainment rm. A home gym, library/office, a custom built-built-in four bed bunk room! Full kitchen, & a theater room complete with step up seating, screen, and sound system. The list goes on. Welcome to your new home.
This property is off market, which means it's not currently listed for sale or rent on Zillow. This may be different from what's available on other websites or public sources.
