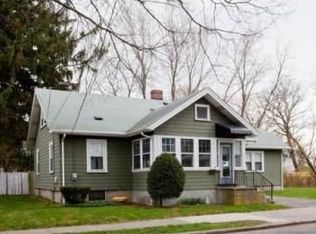Fantastic 4/5 bedroom 2.5 bath single family home situated on a quiet side street in desirable West Newton neighborhood. You WILL not find a home with a bigger or better family room and master bedroom in Newton for the price! The first floor boasts a charming living room, a formal dining room, a half bath, a center island kitchen with custom cabinets and pantry, a huge fireplaced family room with french doors that lead to an outdoor bluestone patio. The second floor has four family sized bedrooms including a large master with master bath. 3rd floor has a spacious bedroom perfect for a teen suite. Other amenities include 2nd floor laundry, lots of built ins, beautiful moldings, hardwood and bamboo floors throughout, a basement for storage, central heat (easy to add AC), and a nice fenced in yard. This is a warm friendly neighborhood with regular block parties. Conveniently located to schools, parks, West Newton square, and public transportation. Must see!
This property is off market, which means it's not currently listed for sale or rent on Zillow. This may be different from what's available on other websites or public sources.
