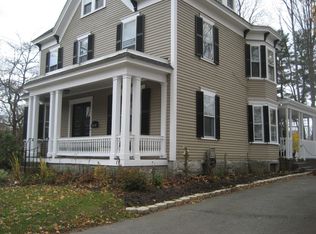You have found the perfect home with potential for a great in-law apartment. This custom home is truly one of a kind with 11 rooms and over 4800 sq ft of finished living area. It includes a 2-car attached garage, and a dry 1200 sq ft basement with cedar closet. The beautiful flat backyard is perfect for parties. It has a large patio for grilling and a screened porch looking out over an 18 x 44 ft. in-ground swimming pool with a new electric heater. A recently renovated 27x17 eat-in kitchen has SS appliances and Quartz counters. A 24x14 formal dining room with fireplace can easily seat 18 guests. Five spacious bedrooms have ample closet space. The Master suite includes a renovated bathroom and a walk-in closet. The upstairs bedroom suite has its own den with a working fireplace. And the 1200 sq. ft. family room on the lower level is the ultimate sports and entertainment haven. A recent Bank appraisal values this property at $695,000. It is a must-see!
This property is off market, which means it's not currently listed for sale or rent on Zillow. This may be different from what's available on other websites or public sources.
