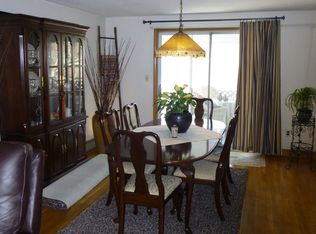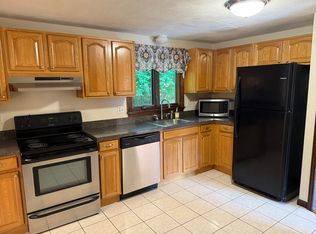Ready and waiting for smart buyers. Location, top-rated schools, and space! Abutting Great Meadows conservation area, near the Minuteman Bikeway, and steps to public transportation. This lovingly maintained 4-bedroom, 3 bath home has many newer updates including gleaming refinished hardwood floors, plank flooring, and new SS appliances. Newer roof, heating, central air give you the ability to move in immediately and slowly make it your own. Lives larger than it looks from the curb. Generous room sizes. Enjoy sunsets every evening from the comfort of your oversized eat-in kitchen, with three walls of windows looking out onto the Great Meadow. Thoughtfully designed and versatile floor plan with space for the whole family. Finished walk-out lower level with high ceilings, family room, bedroom with French doors to its own screened-porch, bath/laundry and office/hobby room. Large attached 2 car garage offering even more storage.
This property is off market, which means it's not currently listed for sale or rent on Zillow. This may be different from what's available on other websites or public sources.

