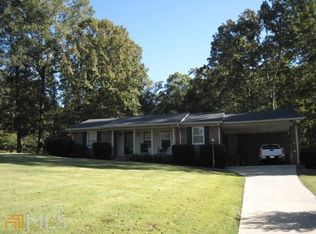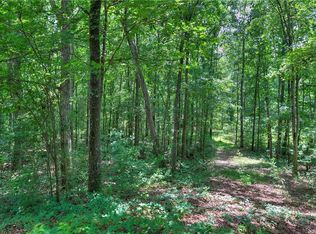Closed
$250,000
20 Cinnamon Ln NE, Rome, GA 30161
3beds
1,229sqft
Single Family Residence
Built in 1964
0.68 Acres Lot
$246,500 Zestimate®
$203/sqft
$1,661 Estimated rent
Home value
$246,500
$200,000 - $303,000
$1,661/mo
Zestimate® history
Loading...
Owner options
Explore your selling options
What's special
This beautiful updated 3 bedroom. 2 -bath ranch in the desirable Model School District offers the perfect blend of character and modern convenience. Completely renovated in 2021, the home features stunning hardwood floors, a brand-new kitchen with updated appliances, and refreshed electrical and plumbing systems. Enjoy year round comfort with newer HVAC and roof. Unique dual laundry room and an exterior utility room with large-capacity machines-ideal for heavy loads. The spacious backyard boasts a patio, professional landscaping, and a picturesque wildflower plot- perfect for relaxing and grilling with your friends. Move in ready and full of charm, this home is truly a rare find. Professional photos will be taken on 4/9
Zillow last checked: 8 hours ago
Listing updated: May 30, 2025 at 07:58am
Listed by:
Karen W McAlister-Jordan 770-547-2493,
Hardy Realty & Development Company
Bought with:
Karen W McAlister-Jordan, 128081
Hardy Realty & Development Company
Source: GAMLS,MLS#: 10495478
Facts & features
Interior
Bedrooms & bathrooms
- Bedrooms: 3
- Bathrooms: 2
- Full bathrooms: 2
- Main level bathrooms: 2
- Main level bedrooms: 3
Heating
- Central
Cooling
- Central Air
Appliances
- Included: Dishwasher, Dryer, Gas Water Heater, Microwave, Oven/Range (Combo), Refrigerator, Washer
- Laundry: In Kitchen, Other
Features
- Master On Main Level, Tile Bath
- Flooring: Hardwood, Tile
- Basement: Crawl Space
- Has fireplace: No
Interior area
- Total structure area: 1,229
- Total interior livable area: 1,229 sqft
- Finished area above ground: 1,229
- Finished area below ground: 0
Property
Parking
- Parking features: Carport, Side/Rear Entrance
- Has carport: Yes
Features
- Levels: One
- Stories: 1
Lot
- Size: 0.68 Acres
- Features: Level, Open Lot
Details
- Parcel number: M11X 218
Construction
Type & style
- Home type: SingleFamily
- Architectural style: Brick 4 Side
- Property subtype: Single Family Residence
Materials
- Brick
- Roof: Composition
Condition
- Resale
- New construction: No
- Year built: 1964
Utilities & green energy
- Sewer: Public Sewer
- Water: Public
- Utilities for property: Cable Available, Electricity Available, High Speed Internet, Natural Gas Available, Phone Available, Sewer Connected
Community & neighborhood
Community
- Community features: None
Location
- Region: Rome
- Subdivision: Hermitage Heights
Other
Other facts
- Listing agreement: Exclusive Right To Sell
Price history
| Date | Event | Price |
|---|---|---|
| 5/30/2025 | Sold | $250,000-12.2%$203/sqft |
Source: | ||
| 5/6/2025 | Pending sale | $284,900$232/sqft |
Source: | ||
| 4/12/2025 | Price change | $284,900-5%$232/sqft |
Source: | ||
| 4/7/2025 | Listed for sale | $299,900+87.4%$244/sqft |
Source: | ||
| 7/23/2021 | Sold | $160,000$130/sqft |
Source: | ||
Public tax history
| Year | Property taxes | Tax assessment |
|---|---|---|
| 2024 | $1,545 +2% | $64,229 +4% |
| 2023 | $1,515 +17.3% | $61,746 +32.2% |
| 2022 | $1,291 +498% | $46,711 +57.5% |
Find assessor info on the county website
Neighborhood: 30161
Nearby schools
GreatSchools rating
- 8/10Model Middle SchoolGrades: 5-7Distance: 1.9 mi
- 9/10Model High SchoolGrades: 8-12Distance: 2.2 mi
- 7/10Model Elementary SchoolGrades: PK-4Distance: 2.2 mi
Schools provided by the listing agent
- Elementary: Model
- Middle: Model
- High: Model
Source: GAMLS. This data may not be complete. We recommend contacting the local school district to confirm school assignments for this home.
Get pre-qualified for a loan
At Zillow Home Loans, we can pre-qualify you in as little as 5 minutes with no impact to your credit score.An equal housing lender. NMLS #10287.

