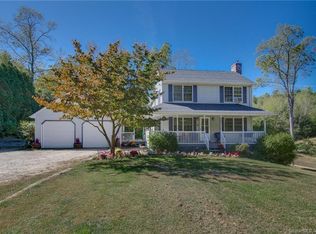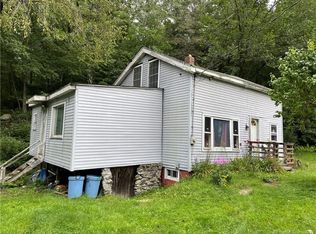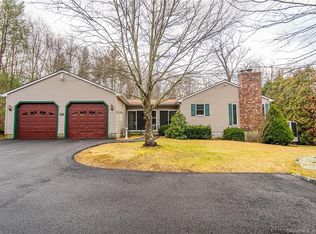In the quiet corner of Thompson sits this lovely expanded Cape on 4+ acres bordered by stone walls and Government land. Close to biking and hiking trails, this home offers an expansive first floor master bedroom with cathedral ceilings, two walk-in closets with built-ins and numerous windows. Enjoy radiant heated floors in master bath with oversize, heated Jacuzzi tub, walk-in shower with seat and double sinks. Open concept kitchen and dining area with tile floors and adjacent laundry/craft room with custom storage. Spacious living room with wood burning fireplace. Sliders lead to 14 x 31 composite deck with Sunbrella awning overlooking secluded back yard. Upstairs are three bedrooms, one 19 x 11 and another full bath. For the car enthusiast, an oversized, heated 2+ car garage offers additional storage. Custom 12 x 16 shed stores lawn equipment and more. Only 22 minutes from Auburn/Mass Pike, and 5 mins to downtown Putnam, don't wait to see this great property, it won't be around long.
This property is off market, which means it's not currently listed for sale or rent on Zillow. This may be different from what's available on other websites or public sources.



