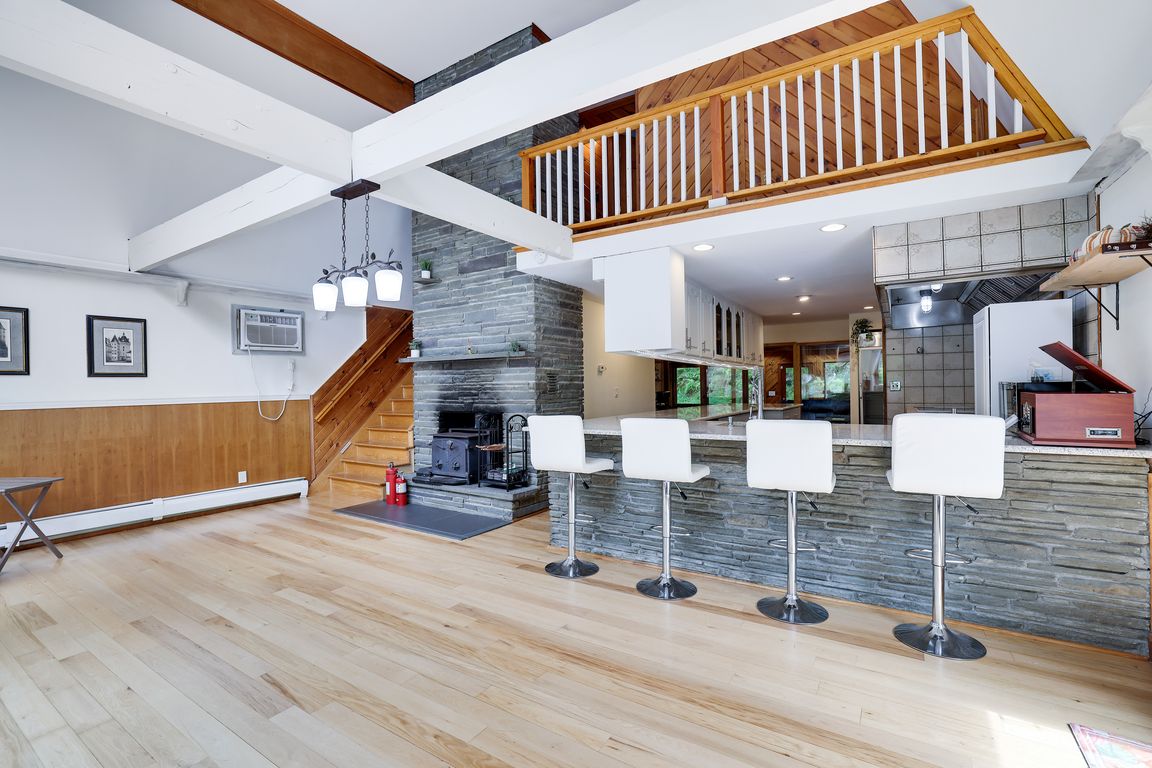
For salePrice cut: $54K (9/23)
$470,000
5beds
4,051sqft
20 Chuck Foster Dr, Hawley, PA 18428
5beds
4,051sqft
Single family residence
Built in 1975
1.72 Acres
Open parking
$116 price/sqft
$880 annually HOA fee
What's special
Three fireplacesOversized roomsPrimary suiteAbundant spaceMassive spacesVaulted spaces
CHILLIN ON CHUCK FOSTER! Step inside this expansive 5-bedroom, 3-bathroom residence in the coveted Woodledge community, where nearly 4,000 square feet of living space set the stage for a lifestyle of both comfort and sophistication.From the moment you enter, you're struck by the sheer scale of the home--vaulted spaces, oversized rooms, ...
- 64 days |
- 990 |
- 67 |
Source: PWAR,MLS#: PW252951
Travel times
Living Room
Kitchen
Bedroom
Zillow last checked: 8 hours ago
Listing updated: November 01, 2025 at 05:00pm
Listed by:
Maxwell Stevens 406-570-3805,
Berkshire Hathaway HomeServices Pocono Real Estate Hawley 570-226-1800,
Kimberly Stevens 570-650-1978,
Berkshire Hathaway HomeServices Pocono Real Estate Hawley
Source: PWAR,MLS#: PW252951
Facts & features
Interior
Bedrooms & bathrooms
- Bedrooms: 5
- Bathrooms: 3
- Full bathrooms: 3
Primary bedroom
- Area: 347.76
- Dimensions: 16.8 x 20.7
Bedroom 1
- Area: 250.88
- Dimensions: 19.6 x 12.8
Bedroom 2
- Area: 197.81
- Dimensions: 15.1 x 13.1
Bedroom 3
- Area: 209.89
- Dimensions: 15.1 x 13.9
Bedroom 5
- Area: 229.52
- Dimensions: 15.2 x 15.1
Primary bathroom
- Description: Sauna, Jacuzzi Tub, Walk in Closet
- Area: 102.69
- Dimensions: 16.3 x 6.3
Bathroom 2
- Area: 35.7
- Dimensions: 7 x 5.1
Bathroom 3
- Area: 67.08
- Dimensions: 7.8 x 8.6
Bonus room
- Description: Primary Sitting Area/Designer Closet
- Area: 390.11
- Dimensions: 22.8 x 17.11
Dining room
- Area: 422.24
- Dimensions: 23.2 x 18.2
Other
- Area: 364.24
- Dimensions: 23.2 x 15.7
Great room
- Area: 501.76
- Dimensions: 25.6 x 19.6
Kitchen
- Area: 335.52
- Dimensions: 14.4 x 23.3
Other
- Description: Storage with Closets
- Area: 103.49
- Dimensions: 13.1 x 7.9
Heating
- Baseboard, Wood, Propane, Electric, Forced Air
Cooling
- Wall Unit(s)
Appliances
- Included: Built-In Electric Oven, Washer, Induction Cooktop, Stainless Steel Appliance(s), Refrigerator, Range Hood, Microwave, Freezer, Dishwasher, Dryer
Features
- Breakfast Bar, Vaulted Ceiling(s), Wet Bar, Storage, Sauna
- Flooring: Carpet, Tile, Vinyl, Hardwood
- Doors: French Doors
- Windows: Bay Window(s), Skylight(s)
- Basement: Crawl Space
- Number of fireplaces: 3
- Fireplace features: Bedroom, Wood Burning, Wood Burning Stove, Masonry, Living Room, Dining Room
Interior area
- Total structure area: 4,383
- Total interior livable area: 4,051 sqft
- Finished area above ground: 4,051
- Finished area below ground: 0
Property
Parking
- Parking features: Driveway, Paved
- Has uncovered spaces: Yes
Features
- Levels: Two
- Stories: 2
- Patio & porch: Deck
- Pool features: Association, Community
- Has spa: Yes
- Spa features: Bath
- Has view: Yes
- View description: Trees/Woods
- Body of water: Woodledge Lake
Lot
- Size: 1.72 Acres
- Features: Wooded, Sloped
Details
- Additional structures: Shed(s)
- Additional parcels included: 2 Additional ParcelsParcel ID: 016.010244 022364Parcel ID: 016.010242 023417
- Parcel number: 016.010243 023416
- Zoning: Residential
- Zoning description: Residential
Construction
Type & style
- Home type: SingleFamily
- Property subtype: Single Family Residence
- Attached to another structure: Yes
Materials
- T1-11
- Roof: Asphalt
Condition
- New construction: No
- Year built: 1975
Utilities & green energy
- Electric: 200+ Amp Service
- Sewer: Septic Tank
- Water: Well
Community & HOA
Community
- Features: Clubhouse, Pool, Lake
- Subdivision: Woodledge Village
HOA
- Has HOA: Yes
- Amenities included: Barbecue, Pool, Clubhouse, Beach Access, Basketball Court
- HOA fee: $880 annually
Location
- Region: Hawley
Financial & listing details
- Price per square foot: $116/sqft
- Tax assessed value: $45,930
- Annual tax amount: $5,930
- Date on market: 9/5/2025
- Cumulative days on market: 196 days
- Listing terms: Cash,VA Loan,FHA,Conventional
- Road surface type: Paved