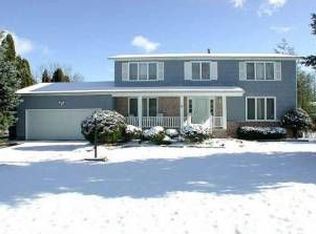Closed
$301,000
20 Chi Mar Dr, Rochester, NY 14624
4beds
1,816sqft
Single Family Residence
Built in 1976
0.28 Acres Lot
$325,400 Zestimate®
$166/sqft
$2,820 Estimated rent
Home value
$325,400
$296,000 - $355,000
$2,820/mo
Zestimate® history
Loading...
Owner options
Explore your selling options
What's special
PRIDE OF OWNERSHIP AT IT’S FINEST! This pristine 4 bedroom, 2.5 bathroom home has been METICULOUSLY MAINTAINED throughout the many years of ownership. With over 1800 Sq.Ft. & a HUGE 3-Season room you will fall in love with everything this home has to offer! Walking up to the home you’re greeted by beautiful seasonal landscaping, a grand front porch perfect for relaxing on these summer days! Entering the home you’ll find 2 Living Spaces, Formal Dining, an Eat-In Kitchen with tons of cabinet space, a great sized attached 2 car garage, first floor bathroom and off of the living room you can walk onto the massive back deck and enjoy the private oasis fully fenced in backyard and garden. Upstairs you’ll find the owners suite w/ a walk-in closet and ensuite bathroom along with another full sized bathroom and 3 good sized bedrooms. Partially finished basement offers additional bonus space not included in the sq.ft. Updated Mechanics: Roof 2021 & HW Tank 2022. OPEN HOUSE: SAT 6/8 FROM 12-2PM. Delayed Negotiations, Offers Due: Monday 6/10 at 5PM.
Zillow last checked: 8 hours ago
Listing updated: July 26, 2024 at 12:27pm
Listed by:
Joseph Deleguardia 585-285-5585,
RE/MAX Realty Group,
Derek Pino 585-368-8306,
RE/MAX Realty Group
Bought with:
Margaret Horvath, 10401341784
Abundance Realty Corporation
Source: NYSAMLSs,MLS#: R1542561 Originating MLS: Rochester
Originating MLS: Rochester
Facts & features
Interior
Bedrooms & bathrooms
- Bedrooms: 4
- Bathrooms: 3
- Full bathrooms: 2
- 1/2 bathrooms: 1
- Main level bathrooms: 1
Heating
- Gas, Forced Air
Appliances
- Included: Dryer, Dishwasher, Electric Oven, Electric Range, Gas Water Heater, Microwave, Refrigerator, Washer
- Laundry: In Basement
Features
- Ceiling Fan(s), Separate/Formal Dining Room, Eat-in Kitchen, Separate/Formal Living Room, Sliding Glass Door(s), Solid Surface Counters, Bath in Primary Bedroom
- Flooring: Carpet, Laminate, Tile, Varies, Vinyl
- Doors: Sliding Doors
- Basement: Full,Partially Finished
- Has fireplace: No
Interior area
- Total structure area: 1,816
- Total interior livable area: 1,816 sqft
Property
Parking
- Total spaces: 2
- Parking features: Attached, Garage, Storage, Driveway, Garage Door Opener
- Attached garage spaces: 2
Features
- Levels: Two
- Stories: 2
- Patio & porch: Deck, Open, Porch
- Exterior features: Blacktop Driveway, Deck, Fully Fenced
- Fencing: Full
Lot
- Size: 0.28 Acres
- Dimensions: 80 x 150
- Features: Residential Lot
Details
- Parcel number: 2622001331600002063000
- Special conditions: Standard
Construction
Type & style
- Home type: SingleFamily
- Architectural style: Colonial
- Property subtype: Single Family Residence
Materials
- Brick, Wood Siding
- Foundation: Block
- Roof: Asphalt,Shingle
Condition
- Resale
- Year built: 1976
Utilities & green energy
- Electric: Circuit Breakers
- Sewer: Connected
- Water: Connected, Public
- Utilities for property: Cable Available, High Speed Internet Available, Sewer Connected, Water Connected
Community & neighborhood
Location
- Region: Rochester
- Subdivision: Chi Mar Sec 01
Other
Other facts
- Listing terms: Cash,Conventional,FHA,VA Loan
Price history
| Date | Event | Price |
|---|---|---|
| 7/26/2024 | Sold | $301,000+15.8%$166/sqft |
Source: | ||
| 6/13/2024 | Pending sale | $259,900$143/sqft |
Source: | ||
| 6/5/2024 | Listed for sale | $259,900+79.4%$143/sqft |
Source: | ||
| 8/12/2013 | Listing removed | $144,900$80/sqft |
Source: RE/MAX Plus #R222120 Report a problem | ||
| 8/10/2013 | Listed for sale | $144,900+5.8%$80/sqft |
Source: RE/MAX Plus #R222120 Report a problem | ||
Public tax history
| Year | Property taxes | Tax assessment |
|---|---|---|
| 2024 | -- | $257,100 +48.3% |
| 2023 | -- | $173,400 |
| 2022 | -- | $173,400 |
Find assessor info on the county website
Neighborhood: 14624
Nearby schools
GreatSchools rating
- 8/10Florence Brasser SchoolGrades: K-5Distance: 0.9 mi
- 5/10Gates Chili Middle SchoolGrades: 6-8Distance: 2.1 mi
- 4/10Gates Chili High SchoolGrades: 9-12Distance: 2.3 mi
Schools provided by the listing agent
- District: Gates Chili
Source: NYSAMLSs. This data may not be complete. We recommend contacting the local school district to confirm school assignments for this home.
