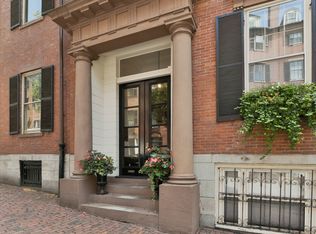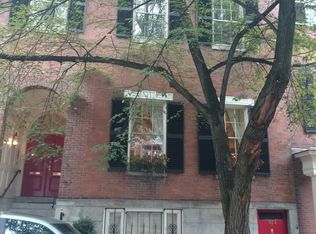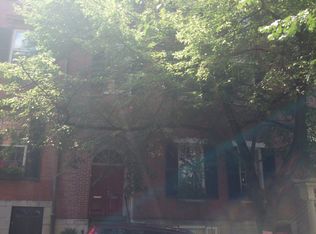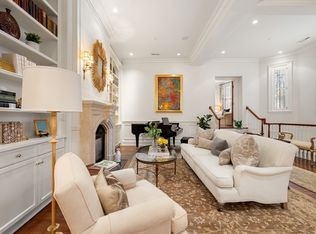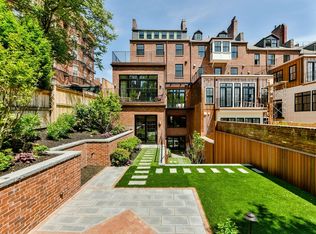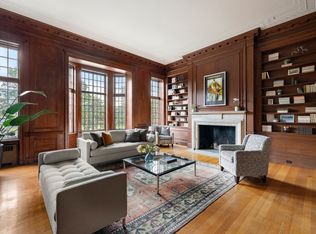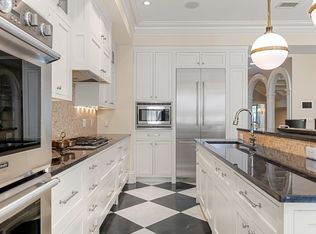Discover refined living in this stunning 2023 total renovated 4 bedroom, 3.5 bathroom Parlor Duplex in the heart of historic Beacon Hill. Thoughtfully re-imagined with attention to detail, this elegant home includes direct access to a Private Garage and a flexible carriage house space perfect for a home office or au pair suite. The chef's kitchen is a culinary dream, featuring a large center island, top-tier appliances, and a full butler's pantry with wine storage. Bright and airy, the grand dining room opens to a Juliet balcony and flows into a sophisticated grand living room featuring dual fireplaces--ideal for entertaining. The expansive primary suite offers a peaceful escape with its own fireplace and a spa-like en-suite bath. Additional features include spacious secondary bedrooms, a dedicated laundry room, a chic wet bar, and a serene private landscaped courtyard perfect for entertaining. Private Garage off back street. Architect: Pauli & Uribe
For sale
$6,495,000
20 Chestnut St #1, Boston, MA 02108
4beds
3,640sqft
Est.:
Condominium
Built in 1880
-- sqft lot
$6,121,700 Zestimate®
$1,784/sqft
$1,790/mo HOA
What's special
Dedicated laundry roomGrand dining roomJuliet balconySpa-like en-suite bathExpansive primary suiteSpacious secondary bedroomsLarge center island
- 63 days |
- 644 |
- 35 |
Zillow last checked: 8 hours ago
Listing updated: 19 hours ago
Listed by:
Beth Dickerson,
Gibson Sothebys Boston Back Bay
Source: LINK,MLS#: 240893
Tour with a local agent
Facts & features
Interior
Bedrooms & bathrooms
- Bedrooms: 4
- Bathrooms: 4
- Full bathrooms: 3
- 1/2 bathrooms: 1
Kitchen
- Features: F
Features
- A, AC, D/D, EIK, HiCeils, HW, NewKit, PetsOK, Strg, Sunny, TR, W/D
- Has fireplace: No
Interior area
- Total structure area: 3,640
- Total interior livable area: 3,640 sqft
Property
Parking
- Total spaces: 1
- Parking features: 1 deeded on-site garage parking with 1 bedroom carriage house above
Features
- Exterior features: Gdn, Terr
Details
- Parcel number: CBOSW05P01466S002
Construction
Type & style
- Home type: Condo
- Property subtype: Condominium
Condition
- Year built: 1880
- Major remodel year: 2021
Community & HOA
HOA
- HOA fee: $1,790 monthly
Location
- Region: Boston
Financial & listing details
- Price per square foot: $1,784/sqft
- Tax assessed value: $7,192,000
- Annual tax amount: $83,283
- Date on market: 10/9/2025
- Listing agreement: E
Estimated market value
$6,121,700
$5.82M - $6.43M
$7,102/mo
Price history
Price history
| Date | Event | Price |
|---|---|---|
| 11/25/2025 | Price change | $18,000-10%$5/sqft |
Source: MLS PIN #73443468 Report a problem | ||
| 10/28/2025 | Price change | $20,000-9.1%$5/sqft |
Source: MLS PIN #73443468 Report a problem | ||
| 10/14/2025 | Listed for rent | $22,000$6/sqft |
Source: MLS PIN #73443468 Report a problem | ||
| 9/11/2025 | Price change | $6,495,000-7.1%$1,784/sqft |
Source: MLS PIN #73425403 Report a problem | ||
| 9/5/2025 | Listing removed | $22,000$6/sqft |
Source: MLS PIN #73410995 Report a problem | ||
Public tax history
Public tax history
| Year | Property taxes | Tax assessment |
|---|---|---|
| 2025 | $83,283 +6.2% | $7,192,000 |
| 2024 | $78,393 +5.6% | $7,192,000 +4.1% |
| 2023 | $74,234 +2.7% | $6,911,900 +4% |
Find assessor info on the county website
BuyAbility℠ payment
Est. payment
$40,774/mo
Principal & interest
$33085
Property taxes
$3626
Other costs
$4063
Climate risks
Neighborhood: Beacon Hill
Nearby schools
GreatSchools rating
- 6/10Josiah Quincy Elementary SchoolGrades: PK-5Distance: 0.7 mi
- 3/10Quincy Upper SchoolGrades: 6-12Distance: 0.6 mi
- 2/10Boston Adult AcademyGrades: 11-12Distance: 0.6 mi
- Loading
- Loading
