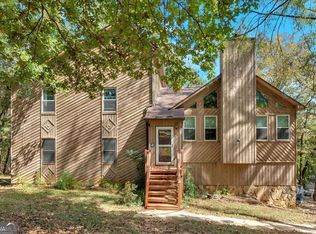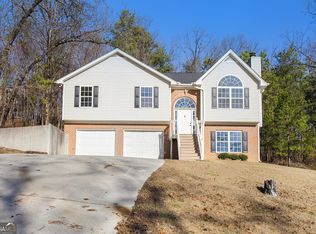Sold for $380,000
Street View
$380,000
20 Chestnut Ridge Dr, Cartersville, GA 30121
3beds
3,025sqft
SingleFamily
Built in 1989
0.5 Acres Lot
$399,600 Zestimate®
$126/sqft
$2,633 Estimated rent
Home value
$399,600
$364,000 - $440,000
$2,633/mo
Zestimate® history
Loading...
Owner options
Explore your selling options
What's special
Large Home With 4 Levels. 2 Rear Decks. "Man Shop" in the lowest level/garage with extra tall ceilings. 3rd level was in law suit complete offers full bath with large pantry/walk in closet. Now used as over sized playroom, Could easily be converted back to 1-2 bedrooms. Ground Level has garage plus unfinished basement with rear door. So much room to grow. Master with walk in closet and huge bathroom. Each bathroom has double vanities. So much room to grow. Low maintenance mostly wooded lot. Close to I-75, hwy 20 and shopping.
Facts & features
Interior
Bedrooms & bathrooms
- Bedrooms: 3
- Bathrooms: 3
- Full bathrooms: 3
Heating
- Forced air, Gas
Cooling
- Central
Appliances
- Included: Garbage disposal
Features
- Flooring: Carpet, Hardwood
- Basement: Unfinished
- Has fireplace: Yes
Interior area
- Total interior livable area: 3,025 sqft
Property
Parking
- Total spaces: 3
- Parking features: Garage - Attached
Features
- Exterior features: Other
- Has view: Yes
- View description: Mountain
Lot
- Size: 0.50 Acres
Details
- Parcel number: 0070L0001011
Construction
Type & style
- Home type: SingleFamily
Materials
- Wood
- Foundation: Footing
- Roof: Asphalt
Condition
- Year built: 1989
Community & neighborhood
Location
- Region: Cartersville
Price history
| Date | Event | Price |
|---|---|---|
| 4/23/2025 | Sold | $380,000+226.3%$126/sqft |
Source: Public Record Report a problem | ||
| 12/15/2014 | Sold | $116,469+3.1%$39/sqft |
Source: | ||
| 11/20/2014 | Pending sale | $112,950$37/sqft |
Source: ERA SUNRISE REALTY #07109339 Report a problem | ||
| 11/20/2014 | Listed for sale | $112,950$37/sqft |
Source: ERA SUNRISE REALTY #07109339 Report a problem | ||
Public tax history
| Year | Property taxes | Tax assessment |
|---|---|---|
| 2024 | $1,836 -8% | $192,551 +0.4% |
| 2023 | $1,995 +143.7% | $191,756 +43.1% |
| 2022 | $819 +1674% | $133,999 +30.6% |
Find assessor info on the county website
Neighborhood: 30121
Nearby schools
GreatSchools rating
- 7/10White Elementary SchoolGrades: PK-5Distance: 3.5 mi
- 7/10Cass Middle SchoolGrades: 6-8Distance: 3.6 mi
- 7/10Cass High SchoolGrades: 9-12Distance: 3.7 mi
Schools provided by the listing agent
- Elementary: White / Bartow / Bartow County, Ga
- Middle: Cass / Bartow / Bartow County, Ga
- High: Cass / Bartow / Bartow County, Ga
- District: 06
Source: The MLS. This data may not be complete. We recommend contacting the local school district to confirm school assignments for this home.
Get a cash offer in 3 minutes
Find out how much your home could sell for in as little as 3 minutes with a no-obligation cash offer.
Estimated market value$399,600
Get a cash offer in 3 minutes
Find out how much your home could sell for in as little as 3 minutes with a no-obligation cash offer.
Estimated market value
$399,600

