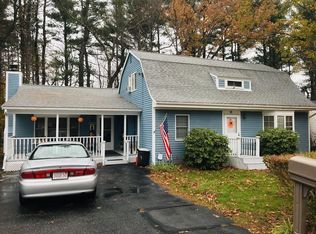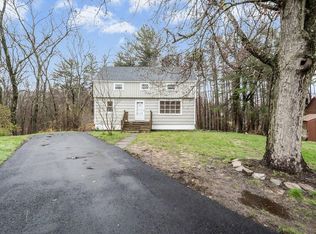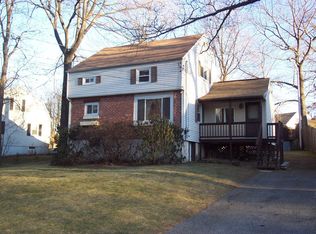Well maintained 3 Bedroom, 1.5 Bath Cape in cul-de-sac neighborhood. Excellent commuter location with close proximity to Auburn, great access to MA Pike, Rt's 20 & 395, close to shopping & restaurants. This home boasts 1,496 sqft of living space and offers many great features for its new owner(s): *Gleaming Hardwood floors throughout most of the first floor (just refinished). *Family Room w/ vaulted ceiling & slider to back deck. *Updated Kitchen w/ granite counters & island, this space opens to Dining Rm. *Sun-Filled Living Rm w/ fireplace. *3 Spacious Bedrooms (2 with new carpet), Master BR w/ large closet. *Updated full bath on main level w/ tile flooring. *New exterior paint. *Some new windows. *Brand new driveway & more! *Large basement w/ great potential. Don't let this one pass by!
This property is off market, which means it's not currently listed for sale or rent on Zillow. This may be different from what's available on other websites or public sources.



