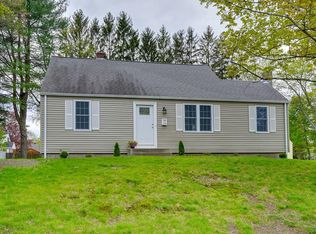Picturesque Cape Cod style home situated on a spacious and level lot in a great neighborhood setting! This classic and efficient floor plan offers an updated S/S kitchen, dining room with built-in and wainscoting, 2 updated full baths, first floor bedrooms, living room, two additional bedrooms upstairs, as well as a full basement. Entertaining is easy with the private fenced backyard,patio and shed. Need more space? The finished lower level includes a media system and a bonus room which is a perfect for home office/home gym/spare bedroom. STOP LOOKING! THIS IS THE ONE! This commuter location is ideal for easy access to local shopping and favorite restaurants. Perfect for those starting out or perhaps looking to downsize. Welcome home!
This property is off market, which means it's not currently listed for sale or rent on Zillow. This may be different from what's available on other websites or public sources.
