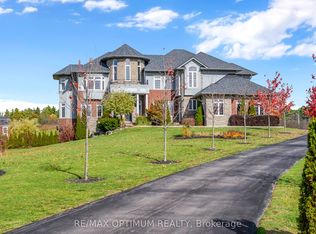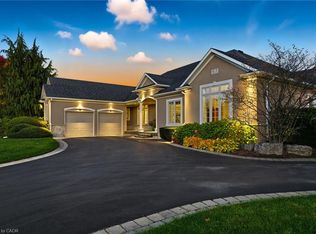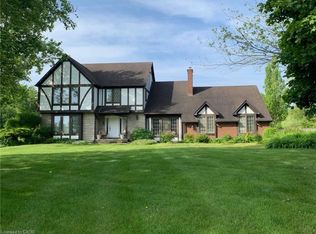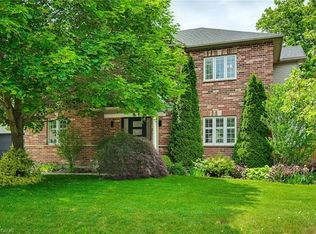20 Chesswood Trl, Hamilton, ON L8N 2Z7
What's special
- 9 days |
- 11 |
- 1 |
Likely to sell faster than
Zillow last checked: 8 hours ago
Listing updated: December 10, 2025 at 11:40am
Drew Woolcott, Broker,
RE/MAX Escarpment Realty Inc.
Facts & features
Interior
Bedrooms & bathrooms
- Bedrooms: 4
- Bathrooms: 3
- Full bathrooms: 3
- Main level bathrooms: 3
- Main level bedrooms: 4
Other
- Level: Main
Bedroom
- Level: Main
Bedroom
- Level: Main
Bedroom
- Level: Main
Bathroom
- Features: 5+ Piece
- Level: Main
Bathroom
- Features: 3-Piece
- Level: Main
Bathroom
- Features: 4-Piece
- Level: Main
Dining room
- Level: Main
Kitchen
- Level: Main
Laundry
- Level: Main
Living room
- Level: Main
Mud room
- Level: Main
Heating
- Forced Air, Ground Source
Cooling
- Central Air
Appliances
- Included: Dishwasher, Dryer, Gas Stove, Range Hood, Refrigerator, Stove, Washer
- Laundry: Main Level
Features
- None
- Windows: Window Coverings
- Basement: Full,Unfinished
- Number of fireplaces: 1
Interior area
- Total structure area: 3,040
- Total interior livable area: 3,040 sqft
- Finished area above ground: 3,040
Property
Parking
- Total spaces: 7
- Parking features: Attached Garage, Gravel, Private Drive Double Wide
- Attached garage spaces: 3
- Uncovered spaces: 4
Features
- Frontage type: East
- Frontage length: 339.83
Lot
- Dimensions: 339.83 x
- Features: Rural, None
- Topography: Flat
Details
- Parcel number: 175260232
- Zoning: A2
Construction
Type & style
- Home type: SingleFamily
- Architectural style: Bungalow
- Property subtype: Single Family Residence, Residential
Materials
- Stucco
- Foundation: Poured Concrete
- Roof: Asphalt Shing
Condition
- 6-15 Years
- New construction: No
Utilities & green energy
- Sewer: Septic Tank
- Water: Well
Community & HOA
Location
- Region: Hamilton
Financial & listing details
- Price per square foot: C$658/sqft
- Annual tax amount: C$13,808
- Date on market: 12/3/2025
- Inclusions: Dishwasher, Dryer, Gas Stove, Range Hood, Refrigerator, Stove, Washer, Window Coverings
(905) 689-9223
By pressing Contact Agent, you agree that the real estate professional identified above may call/text you about your search, which may involve use of automated means and pre-recorded/artificial voices. You don't need to consent as a condition of buying any property, goods, or services. Message/data rates may apply. You also agree to our Terms of Use. Zillow does not endorse any real estate professionals. We may share information about your recent and future site activity with your agent to help them understand what you're looking for in a home.
Price history
Price history
| Date | Event | Price |
|---|---|---|
| 12/3/2025 | Listed for sale | C$1,999,000C$658/sqft |
Source: ITSO #40792108 Report a problem | ||
Public tax history
Public tax history
Tax history is unavailable.Climate risks
Neighborhood: L8N
Nearby schools
GreatSchools rating
No schools nearby
We couldn't find any schools near this home.
- Loading




