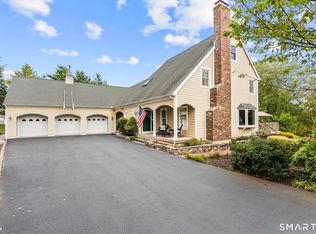END YOUR DAY WITH A SPLASH when you come home to this exciting 3-bedroom, 4 bath contemporary home. You will love the open and airy design, with soaring ceiling, floor to ceiling fieldstone fireplace. Step inside the spacious kitchen with granite counters, stainless appliances, walk-in pantry and large dining eating area. First floor master bedroom suite with walk-in closet with custom built-ins, full bath with whirlpool tub and walk out sliders to deck to enjoy your morning coffee and backyard views. Entertain your friends in your full finished lower level, including built-in bar, full bath, gas fireplace. Attention wood worker enthusiast, there is a separate room that would be a dream workshop, gym, art studio, craft room, you name! Lower level has a walk out to over 5 acres and best of all take that dip in your inground heated sport pool. Did I mention, 3 car garage? Location is perfect for all year-round fun. Walk to the Park and less than a mile you can golf on 4 golf courses in town. Tie-up your hiking shoes for a beautiful hike, go apple picking in the fall at Lyman Orchards, head to the slopes at Powder Ridge where you can also enjoy a great meal. Great commuter location!
This property is off market, which means it's not currently listed for sale or rent on Zillow. This may be different from what's available on other websites or public sources.
