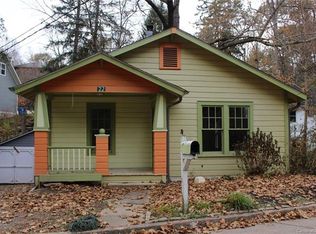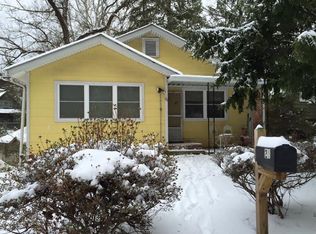Closed
$386,000
20 Chatham Rd, Asheville, NC 28804
2beds
873sqft
Single Family Residence
Built in 1928
0.08 Acres Lot
$378,200 Zestimate®
$442/sqft
$1,701 Estimated rent
Home value
$378,200
$348,000 - $412,000
$1,701/mo
Zestimate® history
Loading...
Owner options
Explore your selling options
What's special
This cozy home is full of character, with German lap siding, original hardwood floors and hardware with thick trim. Out front, a stunning 150-year-old sycamore tree makes the property extra special. Out back, a Trex deck overlooks the fully fenced yard which is perfect for pets or gardening. You’re just a short walk to great local restaurants, and nearby greenways make it easy to stroll, jog, or bike all the way to downtown. Ask the neighbors and they’ll tell you, this is a great place to call home!
Zillow last checked: 8 hours ago
Listing updated: July 31, 2025 at 05:53am
Listing Provided by:
Julia Hansgen julia@pattonallenre.com,
Patton Allen Real Estate LLC
Bought with:
Eddy Webb
Keller Williams Professionals Asheville
Source: Canopy MLS as distributed by MLS GRID,MLS#: 4259539
Facts & features
Interior
Bedrooms & bathrooms
- Bedrooms: 2
- Bathrooms: 1
- Full bathrooms: 1
- Main level bedrooms: 2
Primary bedroom
- Level: Main
Bedroom s
- Level: Main
Bathroom full
- Level: Main
Dining room
- Level: Main
Kitchen
- Level: Main
Laundry
- Level: Basement
Living room
- Level: Main
Heating
- Forced Air, Natural Gas
Cooling
- Ceiling Fan(s), Window Unit(s)
Appliances
- Included: Convection Oven, Dishwasher, Disposal, Gas Range, Microwave, Refrigerator, Washer/Dryer
- Laundry: In Basement
Features
- Basement: Storage Space,Unfinished,Walk-Out Access
Interior area
- Total structure area: 873
- Total interior livable area: 873 sqft
- Finished area above ground: 873
- Finished area below ground: 0
Property
Parking
- Total spaces: 1
- Parking features: Driveway, Detached Garage, Garage on Main Level
- Garage spaces: 1
- Has uncovered spaces: Yes
Features
- Levels: One
- Stories: 1
Lot
- Size: 0.08 Acres
Details
- Parcel number: 964938234100000
- Zoning: RS8
- Special conditions: Standard
Construction
Type & style
- Home type: SingleFamily
- Architectural style: Bungalow
- Property subtype: Single Family Residence
Materials
- Wood
Condition
- New construction: No
- Year built: 1928
Utilities & green energy
- Sewer: Public Sewer
- Water: City
Community & neighborhood
Location
- Region: Asheville
- Subdivision: None
Other
Other facts
- Road surface type: Gravel, Paved
Price history
| Date | Event | Price |
|---|---|---|
| 7/30/2025 | Sold | $386,000-5.9%$442/sqft |
Source: | ||
| 6/25/2025 | Price change | $410,000-2.1%$470/sqft |
Source: | ||
| 6/11/2025 | Price change | $419,000-1.4%$480/sqft |
Source: | ||
| 5/30/2025 | Listed for sale | $425,000+13.3%$487/sqft |
Source: | ||
| 12/12/2022 | Sold | $375,000$430/sqft |
Source: | ||
Public tax history
| Year | Property taxes | Tax assessment |
|---|---|---|
| 2025 | $2,633 +6.3% | $239,700 |
| 2024 | $2,476 +2.6% | $239,700 |
| 2023 | $2,414 +1% | $239,700 |
Find assessor info on the county website
Neighborhood: 28804
Nearby schools
GreatSchools rating
- 4/10Claxton ElementaryGrades: K-5Distance: 0.6 mi
- 7/10Asheville MiddleGrades: 6-8Distance: 2.1 mi
- 5/10Asheville HighGrades: PK,9-12Distance: 3.1 mi
Get a cash offer in 3 minutes
Find out how much your home could sell for in as little as 3 minutes with a no-obligation cash offer.
Estimated market value
$378,200

