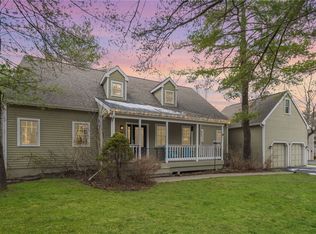Closed
$575,000
20 Chase Ln, Ithaca, NY 14850
4beds
2,741sqft
Single Family Residence
Built in 1991
0.4 Acres Lot
$592,300 Zestimate®
$210/sqft
$3,393 Estimated rent
Home value
$592,300
$492,000 - $711,000
$3,393/mo
Zestimate® history
Loading...
Owner options
Explore your selling options
What's special
Nestled in the highly desirable Chase Farm neighborhood, this well-maintained 4-bedroom, 2.5-bath contemporary home is move-in ready! Step inside the bright kitchen featuring stainless steel appliances, a breakfast bar and wine fridge. The formal dining flows seamlessly into a cozy sitting area in front of the fireplace and a living room full of abundant natural light from skylights and Anderson windows. The versatile first-floor bedroom is currently set up as an impressive home office, featuring two walls of windows that provide a bright workspace. Choose your backyard retreat, from a large screened-in porch or stone patio–perfect for entertaining or birdwatching. Upstairs, the primary suite boasts a beautifully remodeled en-suite bathroom. Two additional spacious bedrooms and an updated full bath complete the upstairs. The finished section of the basement presents endless possibilities—ideal for a home gym, movie theater, or recreation room. The Chase Farm neighborhood is full of mature trees and located up the hill from South Hill Elementary School and just around the corner from Ithaca College. Also conveniently located minutes to parks, downtown, and Cornell University.
Zillow last checked: 8 hours ago
Listing updated: December 20, 2024 at 12:51pm
Listed by:
Helen Ann Yunis 607-280-3070,
Howard Hanna S Tier Inc
Bought with:
Rebecca McCutcheon, 10401373917
Howard Hanna S Tier Inc
Source: NYSAMLSs,MLS#: R1567605 Originating MLS: Ithaca Board of Realtors
Originating MLS: Ithaca Board of Realtors
Facts & features
Interior
Bedrooms & bathrooms
- Bedrooms: 4
- Bathrooms: 3
- Full bathrooms: 2
- 1/2 bathrooms: 1
- Main level bathrooms: 1
- Main level bedrooms: 1
Bedroom 1
- Level: Second
- Dimensions: 15.00 x 16.00
Bedroom 1
- Level: Second
- Dimensions: 15.00 x 16.00
Bedroom 2
- Level: Second
- Dimensions: 21.00 x 11.00
Bedroom 2
- Level: Second
- Dimensions: 21.00 x 11.00
Bedroom 3
- Level: Second
- Dimensions: 13.00 x 11.00
Bedroom 3
- Level: Second
- Dimensions: 13.00 x 11.00
Bedroom 4
- Level: First
- Dimensions: 14.00 x 12.00
Bedroom 4
- Level: First
- Dimensions: 14.00 x 12.00
Dining room
- Level: First
- Dimensions: 11.00 x 12.00
Dining room
- Level: First
- Dimensions: 11.00 x 12.00
Family room
- Level: First
- Dimensions: 10.00 x 13.00
Family room
- Level: First
- Dimensions: 10.00 x 13.00
Kitchen
- Level: First
- Dimensions: 17.00 x 14.00
Kitchen
- Level: First
- Dimensions: 17.00 x 14.00
Living room
- Level: First
- Dimensions: 25.00 x 13.00
Living room
- Level: First
- Dimensions: 25.00 x 13.00
Other
- Level: First
- Dimensions: 11.00 x 12.00
Other
- Level: Lower
- Dimensions: 24.00 x 24.00
Other
- Level: First
- Dimensions: 11.00 x 12.00
Other
- Level: Lower
- Dimensions: 24.00 x 24.00
Heating
- Ductless, Gas, Heat Pump, Zoned, Baseboard, Electric, Hot Water
Cooling
- Ductless, Heat Pump, Zoned
Appliances
- Included: Dryer, Dishwasher, Electric Water Heater, Disposal, Gas Oven, Gas Range, Microwave, Refrigerator, Wine Cooler, Washer
- Laundry: In Basement
Features
- Breakfast Bar, Ceiling Fan(s), Entrance Foyer, Separate/Formal Living Room, Granite Counters, Pantry, Storage, Natural Woodwork, Bedroom on Main Level, Bath in Primary Bedroom
- Flooring: Carpet, Hardwood, Tile, Varies
- Windows: Skylight(s)
- Basement: Full,Partially Finished
- Number of fireplaces: 1
Interior area
- Total structure area: 2,741
- Total interior livable area: 2,741 sqft
Property
Parking
- Total spaces: 2
- Parking features: Attached, Electricity, Garage, Storage, Garage Door Opener
- Attached garage spaces: 2
Features
- Patio & porch: Patio, Porch, Screened
- Exterior features: Blacktop Driveway, Play Structure, Patio
Lot
- Size: 0.40 Acres
- Dimensions: 146 x 199
- Features: Residential Lot
Details
- Parcel number: 50308904500000010430000000
- Special conditions: Standard
- Other equipment: Satellite Dish
Construction
Type & style
- Home type: SingleFamily
- Architectural style: Contemporary
- Property subtype: Single Family Residence
Materials
- Wood Siding
- Foundation: Block, Poured
- Roof: Shingle
Condition
- Resale
- Year built: 1991
Utilities & green energy
- Electric: Circuit Breakers
- Sewer: Connected
- Water: Connected, Public
- Utilities for property: High Speed Internet Available, Sewer Connected, Water Connected
Community & neighborhood
Location
- Region: Ithaca
- Subdivision: Section 45
Other
Other facts
- Listing terms: Cash,Conventional,FHA,VA Loan
Price history
| Date | Event | Price |
|---|---|---|
| 12/17/2024 | Sold | $575,000-0.7%$210/sqft |
Source: | ||
| 12/9/2024 | Pending sale | $579,000$211/sqft |
Source: | ||
| 10/29/2024 | Contingent | $579,000$211/sqft |
Source: | ||
| 10/16/2024 | Listed for sale | $579,000+57.6%$211/sqft |
Source: | ||
| 10/7/2020 | Sold | $367,500$134/sqft |
Source: Public Record | ||
Public tax history
| Year | Property taxes | Tax assessment |
|---|---|---|
| 2024 | -- | $525,000 +27.1% |
| 2023 | -- | $413,000 +10.1% |
| 2022 | -- | $375,000 +7.1% |
Find assessor info on the county website
Neighborhood: South Hill
Nearby schools
GreatSchools rating
- 7/10South Hill SchoolGrades: PK-5Distance: 2.3 mi
- 6/10Boynton Middle SchoolGrades: 6-8Distance: 4.1 mi
- 9/10Ithaca Senior High SchoolGrades: 9-12Distance: 3.8 mi
Schools provided by the listing agent
- Elementary: South Hill
- Middle: Boynton Middle
- High: Ithaca Senior High
- District: Ithaca
Source: NYSAMLSs. This data may not be complete. We recommend contacting the local school district to confirm school assignments for this home.
