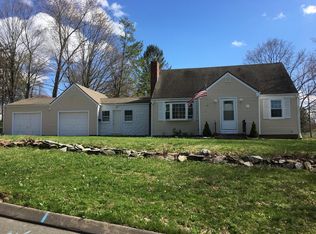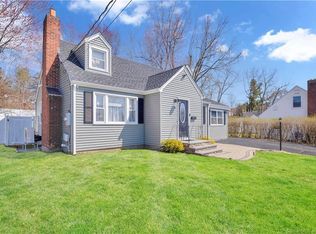Sold for $385,000
$385,000
20 Charter Road, Ellington, CT 06029
3beds
1,535sqft
Single Family Residence
Built in 1953
0.26 Acres Lot
$-- Zestimate®
$251/sqft
$2,502 Estimated rent
Home value
Not available
Estimated sales range
Not available
$2,502/mo
Zestimate® history
Loading...
Owner options
Explore your selling options
What's special
Welcome to this spacious, beautifully renovated cape home in a sought after, quiet neighborhood in Ellington! A totally new kitchen is graced with shaker cabinets, granite counters, ss appliances,custom tile backsplash & a butcher block island & is open to the dining room & a huge bonus room off the kitchen. 1st and 2nd floor full bathrooms have been tastefully updated with new plumbing fixtures, tile surrounds, flooring & lighting. The gorgeous new kitchen floor has been finished to match the refinished hardwoods on both levels. The 1st floor bedroom has an 8' closet & the 2 upstairs bedrooms are large & also have tons of storage. In the living room, there's a cozy fireplace for those winter nights & on the lower level, yet another large finished, heated space to relax or entertain! The backyard is private with a huge deck & even a tiki bar on the end. A large storage shed will house all of your equipment & toys. This home has vinyl siding, energy efficient windows & a newer architectural roof. The location is fantastic and peaceful, yet close to everything & 6 minutes to 84. At almost 2200 sq ft including the lower level, you'll want to call this beautiful house your home for many years to come!
Zillow last checked: 8 hours ago
Listing updated: November 25, 2025 at 10:28am
Listed by:
Edward L. Reyngoudt (860)798-5347,
RE/MAX Precision Realty 860-808-2000
Bought with:
Apryl White, RES.0823233
Coldwell Banker Realty
Source: Smart MLS,MLS#: 24126427
Facts & features
Interior
Bedrooms & bathrooms
- Bedrooms: 3
- Bathrooms: 2
- Full bathrooms: 2
Primary bedroom
- Features: Hardwood Floor
- Level: Main
Bedroom
- Features: Hardwood Floor
- Level: Upper
Bedroom
- Features: Hardwood Floor
- Level: Upper
Dining room
- Features: Hardwood Floor
- Level: Main
Living room
- Features: Fireplace, Hardwood Floor
- Level: Main
Heating
- Baseboard, Hot Water, Electric
Cooling
- Wall Unit(s)
Appliances
- Included: Oven/Range, Microwave, Refrigerator, Dishwasher, Electric Water Heater
Features
- Windows: Thermopane Windows
- Basement: Full,Partially Finished
- Attic: None
- Number of fireplaces: 1
Interior area
- Total structure area: 1,535
- Total interior livable area: 1,535 sqft
- Finished area above ground: 1,535
Property
Parking
- Parking features: None
Features
- Patio & porch: Deck
Lot
- Size: 0.26 Acres
- Features: Level, Rolling Slope
Details
- Additional structures: Shed(s)
- Parcel number: 1617025
- Zoning: R
Construction
Type & style
- Home type: SingleFamily
- Architectural style: Cape Cod
- Property subtype: Single Family Residence
Materials
- Vinyl Siding
- Foundation: Concrete Perimeter
- Roof: Asphalt
Condition
- New construction: No
- Year built: 1953
Utilities & green energy
- Sewer: Public Sewer
- Water: Public
- Utilities for property: Cable Available
Green energy
- Energy efficient items: Windows
Community & neighborhood
Location
- Region: Ellington
Price history
| Date | Event | Price |
|---|---|---|
| 11/24/2025 | Sold | $385,000+1.3%$251/sqft |
Source: | ||
| 11/4/2025 | Pending sale | $379,900$247/sqft |
Source: | ||
| 10/19/2025 | Price change | $379,900-2.6%$247/sqft |
Source: | ||
| 9/13/2025 | Listed for sale | $389,900+36.3%$254/sqft |
Source: | ||
| 7/17/2025 | Sold | $286,100+10.1%$186/sqft |
Source: | ||
Public tax history
| Year | Property taxes | Tax assessment |
|---|---|---|
| 2025 | $5,308 +3% | $143,070 |
| 2024 | $5,151 +5% | $143,070 |
| 2023 | $4,907 +5.5% | $143,070 |
Find assessor info on the county website
Neighborhood: 06029
Nearby schools
GreatSchools rating
- 8/10Windermere SchoolGrades: PK-6Distance: 2.1 mi
- 7/10Ellington Middle SchoolGrades: 7-8Distance: 0.5 mi
- 9/10Ellington High SchoolGrades: 9-12Distance: 2.6 mi
Schools provided by the listing agent
- High: Ellington
Source: Smart MLS. This data may not be complete. We recommend contacting the local school district to confirm school assignments for this home.
Get pre-qualified for a loan
At Zillow Home Loans, we can pre-qualify you in as little as 5 minutes with no impact to your credit score.An equal housing lender. NMLS #10287.

