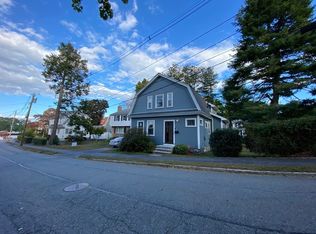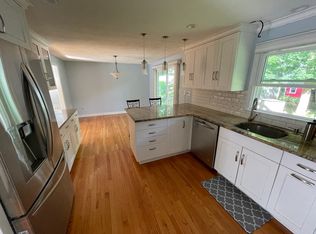Modern style meets classic charm in this lovingly cared for Colonial perfectly located steps from the Minuteman Bike Path and public transportation. Gleaming hardwood floors and natural light flow throughout the home's freshly painted interior full of thoughtfully designed updates. A 2015 renovation created the stunning, open concept kitchen featuring granite counters, stylish white cabinetry, stainless steel appliances, gas cooking, and large breakfast bar island. The kitchen transitions seamlessly to the open plan dining room and further to a spacious family room. Summer days will be spent on the deck overlooking the backyard. Relax and unwind at the end of a long day on the second level in the warm and inviting master and family bedrooms. A spacious office with a skylight and closet offers a quiet and comfortable space while working from home. Explore the walking trails within Sutherland Woods and Great Meadows conservation areas. Walk to Trader Joe's, Starbucks, and Wilson's Farm.
This property is off market, which means it's not currently listed for sale or rent on Zillow. This may be different from what's available on other websites or public sources.


