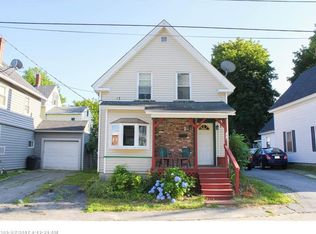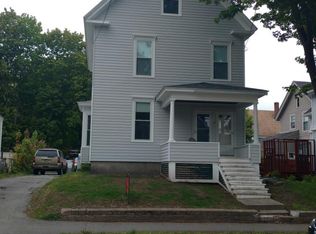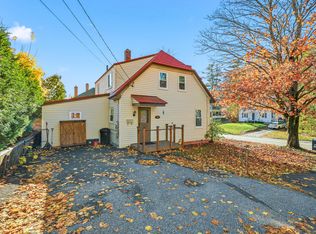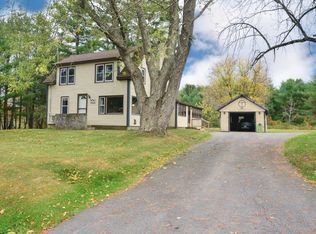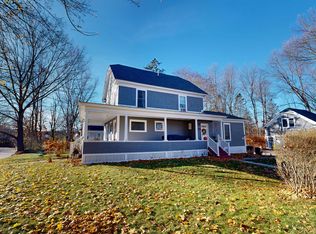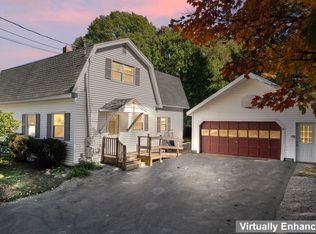This beautifully updated New England-style home blends classic charm with modern upgrades. Step inside to discover a completely renovated kitchen featuring brand-new appliances and finishes. Most of the home boasts new flooring, creating a fresh, modern feel throughout. The first floor includes a newly added half bath, while the full bathroom has been thoughtfully renovated with tile floor & shower and double vanity. Enjoy the elegance of the refinished hardwood floors in both the dining and living rooms. A cozy woodstove in the dining room adds warmth and character, perfect for those chilly winter nights. Upstairs, you'll find three spacious bedrooms, offering plenty of room for rest and relaxation. The large back deck is ideal for outdoor entertaining or simply enjoying the peaceful surroundings of the corner lot. Situated in a desirable neighborhood, this home is just minutes from I-95, providing easy access to nearby amenities, shopping, and commuting routes.
Pending
$310,000
20 Chapel Street, Augusta, ME 04330
3beds
1,557sqft
Est.:
Single Family Residence
Built in 1888
3,920.4 Square Feet Lot
$-- Zestimate®
$199/sqft
$-- HOA
What's special
Large back deckNew flooringRefinished hardwood floorsSpacious bedroomsCorner lotNewly added half bathCompletely renovated kitchen
- 377 days |
- 7 |
- 1 |
Zillow last checked: 8 hours ago
Listing updated: April 15, 2025 at 06:37am
Listed by:
Fontaine Family-The Real Estate Leader 207-784-3800
Source: Maine Listings,MLS#: 1610479
Facts & features
Interior
Bedrooms & bathrooms
- Bedrooms: 3
- Bathrooms: 2
- Full bathrooms: 1
- 1/2 bathrooms: 1
Bedroom 1
- Level: Second
- Area: 141.11 Square Feet
- Dimensions: 13.7 x 10.3
Bedroom 2
- Level: Second
- Area: 96.04 Square Feet
- Dimensions: 9.5 x 10.11
Bedroom 3
- Level: Second
- Area: 177.87 Square Feet
- Dimensions: 14.7 x 12.1
Den
- Features: Wood Burning Fireplace
- Level: First
- Area: 174.24 Square Feet
- Dimensions: 12.1 x 14.4
Dining room
- Level: First
- Area: 30.21 Square Feet
- Dimensions: 5.3 x 5.7
Kitchen
- Level: First
- Area: 106.22 Square Feet
- Dimensions: 9.4 x 11.3
Living room
- Level: First
- Area: 152.07 Square Feet
- Dimensions: 13.7 x 11.1
Heating
- Forced Air
Cooling
- None
Appliances
- Included: Dishwasher, Microwave, Electric Range
Features
- Flooring: Laminate, Wood
- Basement: Interior Entry,Full,Unfinished
- Has fireplace: No
Interior area
- Total structure area: 1,557
- Total interior livable area: 1,557 sqft
- Finished area above ground: 1,557
- Finished area below ground: 0
Property
Parking
- Parking features: Paved, 1 - 4 Spaces
Features
- Patio & porch: Deck
Lot
- Size: 3,920.4 Square Feet
- Features: City Lot, Level, Open Lot, Sidewalks, Landscaped
Details
- Parcel number: AUGUM00033B00192L00000
- Zoning: Residential
Construction
Type & style
- Home type: SingleFamily
- Architectural style: Colonial,New Englander
- Property subtype: Single Family Residence
Materials
- Wood Frame, Vinyl Siding
- Foundation: Stone, Granite, Brick/Mortar
- Roof: Pitched,Shingle
Condition
- Year built: 1888
Utilities & green energy
- Electric: Circuit Breakers
- Sewer: Public Sewer
- Water: Public
- Utilities for property: Utilities On
Community & HOA
Location
- Region: Augusta
Financial & listing details
- Price per square foot: $199/sqft
- Tax assessed value: $111,000
- Annual tax amount: $2,266
- Date on market: 12/2/2024
- Road surface type: Paved
Estimated market value
Not available
Estimated sales range
Not available
Not available
Price history
Price history
| Date | Event | Price |
|---|---|---|
| 4/15/2025 | Pending sale | $310,000$199/sqft |
Source: | ||
| 2/12/2025 | Contingent | $310,000$199/sqft |
Source: | ||
| 1/23/2025 | Price change | $310,000-1.6%$199/sqft |
Source: | ||
| 12/2/2024 | Listed for sale | $315,000+96.9%$202/sqft |
Source: | ||
| 5/23/2024 | Sold | $160,000-5.3%$103/sqft |
Source: | ||
Public tax history
Public tax history
| Year | Property taxes | Tax assessment |
|---|---|---|
| 2024 | $2,642 +16.6% | $111,000 +12.5% |
| 2023 | $2,266 +4.7% | $98,700 |
| 2022 | $2,164 +4.7% | $98,700 |
Find assessor info on the county website
BuyAbility℠ payment
Est. payment
$1,864/mo
Principal & interest
$1510
Property taxes
$245
Home insurance
$109
Climate risks
Neighborhood: 04330
Nearby schools
GreatSchools rating
- 5/10Lincoln SchoolGrades: K-6Distance: 0.3 mi
- 3/10Cony Middle SchoolGrades: 7-8Distance: 1.6 mi
- 4/10Cony Middle and High SchoolGrades: 9-12Distance: 1.6 mi
- Loading
