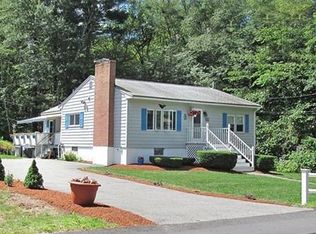Sold for $815,000 on 06/25/24
$815,000
20 Chandler Rd, Burlington, MA 01803
3beds
2,016sqft
Single Family Residence
Built in 1958
0.46 Acres Lot
$841,600 Zestimate®
$404/sqft
$3,624 Estimated rent
Home value
$841,600
$774,000 - $917,000
$3,624/mo
Zestimate® history
Loading...
Owner options
Explore your selling options
What's special
Experience the comfort of single-level living in this beautifully renovated ranch-style home on a stunning 1/2 acre lot with mature plantings and perennials. The enlarged kitchen features stainless steel appliances, gas cooking, and an oversized island with seating for 4+, perfect for gatherings. A convenient work station/desk area adds functionality. The warm family room opens to an updated deck, providing seamless indoor-outdoor living. The formal dining room has a gas log fireplace. This level includes two bedrooms and a full bath. The lower level boasts a spacious rec room, full bathroom, 3rd bedroom, workroom, and laundry. The oversized single-car garage includes an enclosed "shed" area accessible from the yard. Multiple improvements enhance this property. Professionally landscaped grounds further its appeal. The new paver driveway, walkway and new entry offer exceptional curb appeal. Don't miss this exceptional home!
Zillow last checked: 8 hours ago
Listing updated: June 25, 2024 at 12:18pm
Listed by:
Suzanne Winchester Miller 978-621-5408,
Coldwell Banker Realty - Lexington 781-862-2600
Bought with:
The Elle Group
Berkshire Hathaway HomeServices Commonwealth Real Estate
Source: MLS PIN,MLS#: 73239454
Facts & features
Interior
Bedrooms & bathrooms
- Bedrooms: 3
- Bathrooms: 2
- Full bathrooms: 2
Primary bedroom
- Features: Closet, Flooring - Hardwood
- Level: First
- Area: 135
- Dimensions: 10 x 13.5
Bedroom 2
- Features: Closet, Flooring - Hardwood
- Level: First
- Area: 109.38
- Dimensions: 10.5 x 10.42
Bedroom 3
- Features: Closet, Flooring - Wood
- Level: Basement
- Area: 127.6
- Dimensions: 12.25 x 10.42
Primary bathroom
- Features: No
Bathroom 1
- Features: Bathroom - Full, Bathroom - With Tub & Shower, Flooring - Stone/Ceramic Tile
- Level: First
- Area: 35
- Dimensions: 5 x 7
Bathroom 2
- Features: Bathroom - Full, Bathroom - With Shower Stall, Flooring - Engineered Hardwood
- Level: Basement
- Area: 33
- Dimensions: 5.5 x 6
Dining room
- Features: Flooring - Hardwood, Window(s) - Picture
- Level: First
- Area: 119
- Dimensions: 10.5 x 11.33
Family room
- Features: Flooring - Stone/Ceramic Tile, Recessed Lighting
- Level: Basement
- Area: 330.17
- Dimensions: 15.42 x 21.42
Kitchen
- Features: Closet/Cabinets - Custom Built, Flooring - Hardwood, Pantry, Countertops - Stone/Granite/Solid, Countertops - Upgraded, Kitchen Island, Cabinets - Upgraded, Open Floorplan, Remodeled, Stainless Steel Appliances
- Level: First
- Area: 234.22
- Dimensions: 20.67 x 11.33
Living room
- Features: Flooring - Hardwood, Open Floorplan, Slider
- Level: First
- Area: 177.56
- Dimensions: 11.33 x 15.67
Heating
- Baseboard, Electric Baseboard, Oil
Cooling
- Central Air
Appliances
- Laundry: In Basement, Electric Dryer Hookup, Washer Hookup
Features
- Mud Room
- Flooring: Tile, Hardwood, Parquet, Engineered Hardwood, Concrete
- Windows: Screens
- Basement: Full,Bulkhead,Radon Remediation System
- Number of fireplaces: 1
- Fireplace features: Dining Room
Interior area
- Total structure area: 2,016
- Total interior livable area: 2,016 sqft
Property
Parking
- Total spaces: 3
- Parking features: Attached, Garage Door Opener, Workshop in Garage, Off Street, Driveway
- Attached garage spaces: 1
- Uncovered spaces: 2
Features
- Patio & porch: Deck, Deck - Composite, Patio
- Exterior features: Permeable Paving, Deck, Deck - Composite, Patio, Professional Landscaping, Screens
- Fencing: Fenced/Enclosed
Lot
- Size: 0.46 Acres
- Features: Level
Details
- Additional structures: Workshop
- Parcel number: M:000018 P:000111,391969
- Zoning: RO
Construction
Type & style
- Home type: SingleFamily
- Architectural style: Ranch
- Property subtype: Single Family Residence
Materials
- Frame
- Foundation: Concrete Perimeter
- Roof: Shingle
Condition
- Year built: 1958
Utilities & green energy
- Electric: Circuit Breakers, 200+ Amp Service
- Sewer: Public Sewer
- Water: Public
- Utilities for property: for Gas Range, for Electric Dryer, Washer Hookup
Community & neighborhood
Community
- Community features: Walk/Jog Trails, Conservation Area
Location
- Region: Burlington
- Subdivision: Fox Hill
Other
Other facts
- Road surface type: Paved
Price history
| Date | Event | Price |
|---|---|---|
| 6/25/2024 | Sold | $815,000+5.9%$404/sqft |
Source: MLS PIN #73239454 Report a problem | ||
| 5/23/2024 | Contingent | $769,900$382/sqft |
Source: MLS PIN #73239454 Report a problem | ||
| 5/16/2024 | Listed for sale | $769,900+49.5%$382/sqft |
Source: MLS PIN #73239454 Report a problem | ||
| 2/23/2017 | Sold | $515,000+8.4%$255/sqft |
Source: EXIT Realty solds #-5857732366508347564 Report a problem | ||
| 1/10/2017 | Pending sale | $474,900$236/sqft |
Source: Exit Premier Real Estate #72105688 Report a problem | ||
Public tax history
| Year | Property taxes | Tax assessment |
|---|---|---|
| 2025 | $6,337 +6.5% | $731,800 +9.9% |
| 2024 | $5,952 +5% | $665,800 +10.4% |
| 2023 | $5,668 +1.9% | $603,000 +7.9% |
Find assessor info on the county website
Neighborhood: 01803
Nearby schools
GreatSchools rating
- 6/10Fox Hill Elementary SchoolGrades: K-5Distance: 1 mi
- 7/10Marshall Simonds Middle SchoolGrades: 6-8Distance: 0.8 mi
- 9/10Burlington High SchoolGrades: PK,9-12Distance: 1.1 mi
Schools provided by the listing agent
- Elementary: Bps
- Middle: Bps
- High: Bps
Source: MLS PIN. This data may not be complete. We recommend contacting the local school district to confirm school assignments for this home.
Get a cash offer in 3 minutes
Find out how much your home could sell for in as little as 3 minutes with a no-obligation cash offer.
Estimated market value
$841,600
Get a cash offer in 3 minutes
Find out how much your home could sell for in as little as 3 minutes with a no-obligation cash offer.
Estimated market value
$841,600
