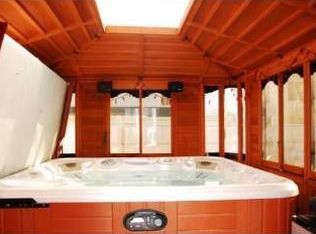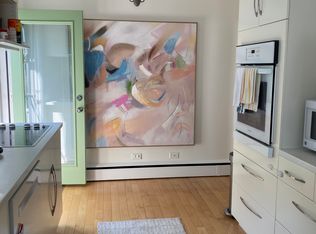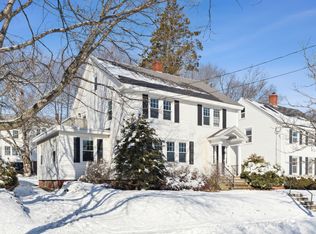Call Erin Oldham at 207.415.6754 for a private showing. This impeccable 2-3 bedroom cape in a fantastically walkable location is just the home you've been looking for! Set on a side street in Portland's Oakdale neighborhood near local parks, trails, and entertainment. Inside features beautiful hardwood floors, a cozy fireplace, original built-ins and crystal doorknobs, and lots of natural light. Dine with French doors open to outside and take in the view of the pretty backyard! First floor bedroom has original built-in and leads to the efficiently layed-out kitchen. Upstairs features 2 more generous bedrooms and full bath. Steam heat radiators for your comfort. Fenced-in backyard is your own oasis where you can unwind on the deck, tend to a garden, or enjoy outdoor games! Yard is bee-friendly and organic since 2013. Detached garage as an added bonus. All of this, plus conveniently located near an abundance of local amenities! Downtown Portland, USM, Deering Oaks Park with it's Saturday farmer's market, and King Middle School are a quick walk away. Three bus lines around the corner for a car-free experience. Don't miss your chance to live in this adorable home in Portland! Call for private showing. Property Website: http://sites.brookroadphotography.com/20chamberlainavenue
This property is off market, which means it's not currently listed for sale or rent on Zillow. This may be different from what's available on other websites or public sources.



