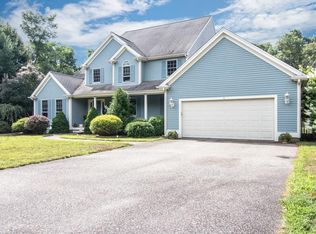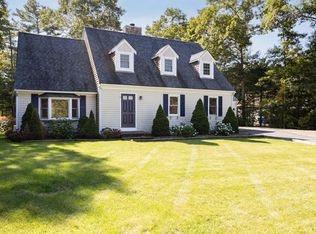Attractive three bedroom colonial on a quiet side street close to Cape Cod and conservation land. Upon entering, you're greeted by a spacious two-story foyer with double closets which leads to an office with hardwood floors and living room with wood-burning fireplace (with hardwoods under the carpet). The rest of the first floor contains a half bath, laundry and tiled kitchen that opens to the dining room with slider to the rear deck. Upstairs there is a full bath with stone flooring and three bedrooms, including a carpeted master with walk-in closet and private en-suite full bath. The outdoor area delights with an over-sized deck, large flat, fenced-in-yard, fire pit and a dedicated play area. Other highlights of this lovely home include an attached 2 car garage, 5 Mitsubishi mini-split AC units to cool the house, ceiling fans and updated bathrooms. Fabulous location only one mile to the Cape Cod Canal and close to Routes 3, 6 & 25. Come see this fabulous home before it is gone!
This property is off market, which means it's not currently listed for sale or rent on Zillow. This may be different from what's available on other websites or public sources.


