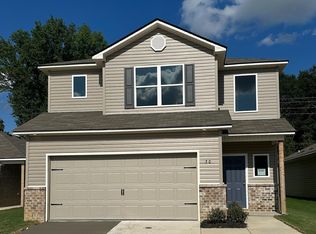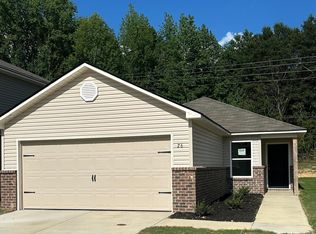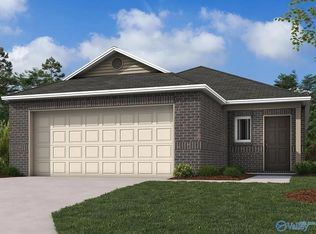Sold for $216,000 on 08/18/25
$216,000
20 Challenger Way, Cullman, AL 35055
3beds
1,362sqft
Single Family Residence
Built in 2025
4,356 Square Feet Lot
$215,100 Zestimate®
$159/sqft
$-- Estimated rent
Home value
$215,100
$187,000 - $245,000
Not available
Zestimate® history
Loading...
Owner options
Explore your selling options
What's special
Under Construction-The RC Mitchell plan is a charming and visually appealing home design, showcasing a number of attractive features that make it a desirable living space. This home features an open floor plan with 3 bedrooms, 2 bathrooms, a spacious master suite, a stunning kitchen fully equipped with energy-efficient appliances, generous counter space, and roomy pantry! The open floor plan layout creates a sense of space and interconnectedness between different areas of the home.
Zillow last checked: 8 hours ago
Listing updated: August 22, 2025 at 06:57am
Listed by:
Jason Heath 205-567-0274,
Lennar Homes Coastal Realty LLC
Bought with:
Real Broker LLC
Source: Strategic MLS Alliance,MLS#: 522181
Facts & features
Interior
Bedrooms & bathrooms
- Bedrooms: 3
- Bathrooms: 2
- Full bathrooms: 2
- Main level bedrooms: 3
Basement
- Area: 0
Features
- Has basement: No
- Has fireplace: No
Interior area
- Total structure area: 1,362
- Total interior livable area: 1,362 sqft
- Finished area above ground: 1,362
- Finished area below ground: 0
Property
Parking
- Total spaces: 2
- Parking features: Driveway, Attached, Garage Faces Front
- Garage spaces: 2
- Has uncovered spaces: Yes
Lot
- Size: 4,356 sqft
- Dimensions: 40 x 100
Details
- Parcel number: 1708280001017.007
Construction
Type & style
- Home type: SingleFamily
- Property subtype: Single Family Residence
Condition
- Year built: 2025
Utilities & green energy
- Sewer: Public Sewer
Community & neighborhood
Location
- Region: Cullman
HOA & financial
HOA
- Has HOA: Yes
- HOA fee: $350 annually
- Amenities included: None
- Association name: Mckay Property Management
- Association phone: 205-733-6700
Price history
| Date | Event | Price |
|---|---|---|
| 8/18/2025 | Sold | $216,000-2%$159/sqft |
Source: Strategic MLS Alliance #522181 | ||
| 6/28/2025 | Pending sale | $220,360$162/sqft |
Source: | ||
| 3/28/2025 | Listed for sale | $220,360$162/sqft |
Source: | ||
Public tax history
Tax history is unavailable.
Neighborhood: 35055
Nearby schools
GreatSchools rating
- 6/10Good Hope Elementary SchoolGrades: 3-5Distance: 2.4 mi
- 9/10Good Hope Middle SchoolGrades: 6-8Distance: 2.3 mi
- 4/10Good Hope High SchoolGrades: 9-12Distance: 2.4 mi
Schools provided by the listing agent
- Elementary: Good Hope
- Middle: Good Hope
- High: Good Hope
Source: Strategic MLS Alliance. This data may not be complete. We recommend contacting the local school district to confirm school assignments for this home.

Get pre-qualified for a loan
At Zillow Home Loans, we can pre-qualify you in as little as 5 minutes with no impact to your credit score.An equal housing lender. NMLS #10287.
Sell for more on Zillow
Get a free Zillow Showcase℠ listing and you could sell for .
$215,100
2% more+ $4,302
With Zillow Showcase(estimated)
$219,402


