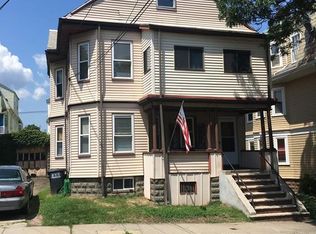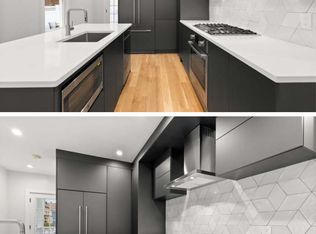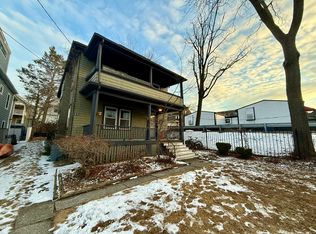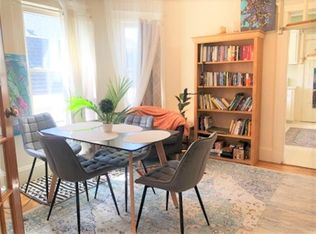Exceptional gut-renovation in Somerville! Every aspect of this 4 bedroom striking PH residence has been carefully modernized & remodeled to fit the standard of the most discerning home buyer. First floor: Open layout w/designated living & dining areas, chef's kitchen w/push-to-open Cabico cabinets, Silestone countertops w/eating island, Fisher & Paykel integrated refrigerator, Bosch 5 burner gas cooktop & wall oven w/vented hood, GE microwave & dishwasher, & glass-tiled backsplash. Graced by 3 spacious bedrooms & refined Porcelanosa outfitted full & half baths. Private covered deck & W/D. Upper level: Floor through owners' sanctuary w/vaulted ceilings & multiple skylights, 2 walk-in closets, multipurpose open space for office/family room/home gym & secluded suite w/spa style Porcelanosa bath. 1 parking space, prepped for EV charging hook up, central A/C, private entrance, abundant basement storage. Shared back yard and paver patio for continued outdoor entertainment.
This property is off market, which means it's not currently listed for sale or rent on Zillow. This may be different from what's available on other websites or public sources.



