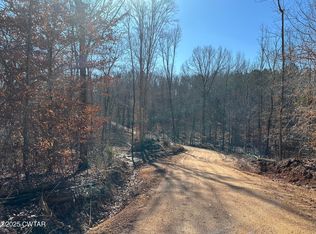Sold for $72,000
$72,000
20 Center Point Rd S, Reagan, TN 38368
3beds
1,800sqft
Single Family Residence
Built in 1984
0.71 Acres Lot
$71,200 Zestimate®
$40/sqft
$1,756 Estimated rent
Home value
$71,200
Estimated sales range
Not available
$1,756/mo
Zestimate® history
Loading...
Owner options
Explore your selling options
What's special
Introducing a one-of-a-kind property offering approximately 1,800 sq. ft. of space, with the potential for 3-4 bedrooms and 3 bathrooms. This home is brimming with possibilities, featuring a generous 1,488 sq. ft. room that can easily be transformed into a spacious living area, kitchen, bonus room, master suite, or anything your imagination envisions. Previously used as a church, the property has been vacant for several years and is ready for a little TLC, but its versatile layout is full of potential. It boasts 4 separate rooms that could serve as bedrooms, plus 2 half baths and a full bathroom with a tub/shower combination. If desired, it could even be restored to its original purpose as a church. Additionally, there's a separate 50 x24 building on the property equipped with 2 stoves which can be included in the sale. Nestled in the charming, peaceful town of Reagan, TN, this property is just minutes from Scotts Hill, Parsons, and Lexington, TN, and only 30-45 minutes from the beautiful Tennessee River and Natchez Trace State Park. Transform this space into your dream home and enjoy the serenity of country living, all while being close to the amenities of nearby towns without the hustle and bustle of city life. Info deemed accurate, not warranted by co, seller or agent. Sq ft to be determined by appraiser.
For more information, contact
Debbie Mays at 731-307-9536.
Zillow last checked: 8 hours ago
Listing updated: August 29, 2025 at 12:17pm
Listed by:
Debbie Mays,
7 Lakes Realty Inc.
Bought with:
Debbie Mays, 290698
7 Lakes Realty Inc.
Source: CWTAR,MLS#: 2501253
Facts & features
Interior
Bedrooms & bathrooms
- Bedrooms: 3
- Bathrooms: 3
- Full bathrooms: 1
- 1/2 bathrooms: 2
- Main level bathrooms: 1
- Main level bedrooms: 1
Primary bedroom
- Level: Main
- Area: 120
- Dimensions: 12.0 x 10.0
Great room
- Level: Main
- Area: 1530
- Dimensions: 51.0 x 30.0
Kitchen
- Level: Main
- Area: 169
- Dimensions: 13.0 x 13.0
Heating
- Central
Appliances
- Included: Electric Range
Features
- Flooring: Carpet, Vinyl
Interior area
- Total interior livable area: 1,800 sqft
Property
Parking
- Total spaces: 5
- Parking features: On Site, Open, Parking Lot
- Uncovered spaces: 5
Features
- Levels: One
- Patio & porch: Covered, Front Porch
Lot
- Size: 0.71 Acres
- Dimensions: 165 x 200M IRR
- Features: Corner Lot
Details
- Parcel number: 143 027.00
- Special conditions: Standard
Construction
Type & style
- Home type: SingleFamily
- Architectural style: Other
- Property subtype: Single Family Residence
Materials
- Masonite
- Foundation: Block
- Roof: Shingle
Condition
- false
- New construction: No
- Year built: 1984
Utilities & green energy
- Electric: 100 Amp Service
- Sewer: Septic Tank
- Water: Public
- Utilities for property: Electricity Available, Natural Gas Available, Water Connected
Community & neighborhood
Location
- Region: Reagan
- Subdivision: None
Other
Other facts
- Listing terms: Cash,Conventional
- Road surface type: Asphalt
Price history
| Date | Event | Price |
|---|---|---|
| 8/29/2025 | Sold | $72,000-19.1%$40/sqft |
Source: | ||
| 4/23/2025 | Pending sale | $89,000$49/sqft |
Source: | ||
| 3/26/2025 | Listed for sale | $89,000$49/sqft |
Source: | ||
Public tax history
Tax history is unavailable.
Neighborhood: 38368
Nearby schools
GreatSchools rating
- 8/10Jacks Creek Elementary SchoolGrades: K-3Distance: 8.3 mi
- 4/10Chester County Junior High SchoolGrades: 6-8Distance: 13.7 mi
- 6/10Chester County High SchoolGrades: 9-12Distance: 14.5 mi

Get pre-qualified for a loan
At Zillow Home Loans, we can pre-qualify you in as little as 5 minutes with no impact to your credit score.An equal housing lender. NMLS #10287.
