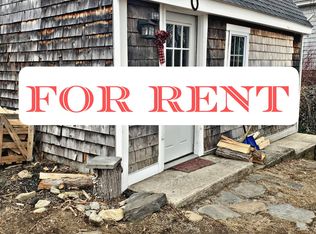Auburn, You'll love this sophisticated home with First floor Master Suite with bath and walk in closet! MODERN & BRIGHT KITCHEN perfect for cooking and entertaining, with beautiful white cabinets, pristine granite, breakfast bar and additional dining area.French doors in dining area lead to a 3 Season Room over looking a Large back yard and your fenced in, in-ground pool and Cabana. Living room has a large Bay window and a Gas Log Fireplace. 3 bed, 2 bath, 1 fireplace,1st floor laundry and 4 car heated garages, one detached. Finished basement with walk-in cedar closet. Generator hook-up and all this on a private 3.72 Acre Lot. Did I mention there is a deck off of the Sun Room! Take in the views of your serene backyard while grilling on your deck after a dip in your pool. Why go on vacation when you can vacation at home!
This property is off market, which means it's not currently listed for sale or rent on Zillow. This may be different from what's available on other websites or public sources.
