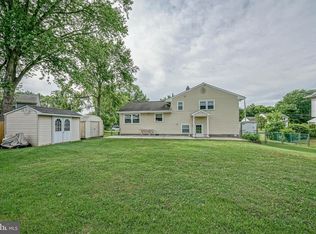MULTIPLE OFFERS RECEIVED>>>BEST AND FINAL DUE BY TUESDAY APRIL 13 by 5PM.TASTEFULLY REDESIGNED! You'll be blown away by this remarkable split level home tucked away in the desirable neighborhood of Cedarcroft Heights. Entering into the home you are welcomed by a spacious open living room that is adjacent to the dining area and kitchen. The kitchen is updated with new shaker cabinetry, complimenting stone countertops, SS appliances, and a tiled backsplash. Downstairs to the basement/lower level you will find an additional finished family room space and an updated half bath. Upstairs to the second level of this home there are two bedrooms with ample sized closet space as well as a tastefully updated full bathroom. On the third floor of this spacious property, you'll find a large primary bedroom with en suite bathroom AND a walk in closet, as well as the fourth bedroom. In addition to that this home offers a new roof, new siding, new HVAC, new windows, updated electrical, and updated plumbing. The only thing missing from this home is YOU!
This property is off market, which means it's not currently listed for sale or rent on Zillow. This may be different from what's available on other websites or public sources.

