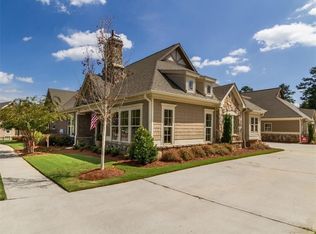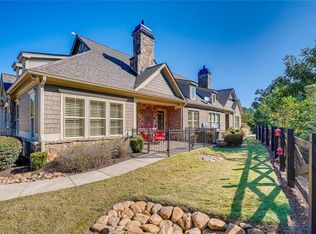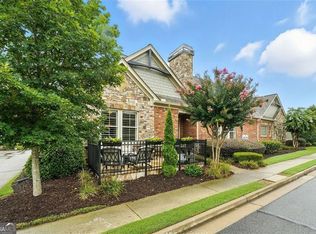This exquisite, low maintenance living in highly desired 55+ community is right out of Better Homes and Gardens! Luxurious finishes throughout including custom upgraded Chef's Kitchen, Family room with beautiful stack stone fireplace to the ceiling and remote gas starter, large walk in pantry, separate office with work space, Master has beautiful trey w/sitting area and fireplace, Master Bath is upgraded with double vanity, separate tub and shower and huge walk in closet. All of the main floor features shiny 3" hardwoods. Additional bedroom has double doors and lots of windows for natural lighting. Upstairs you'll enjoy a guest suite with space for bedroom, living room, kitchenette and bath. 2 car garage with plenty of additional storage space. Convenient location close to Bentwater Golf and restaurants and shopping. Don't miss this one, it's truly one of a kind!
This property is off market, which means it's not currently listed for sale or rent on Zillow. This may be different from what's available on other websites or public sources.


