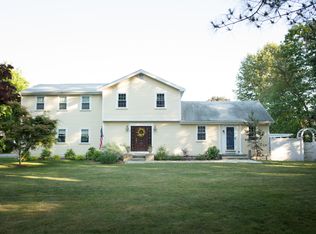Located in the heart of Hanover, in a cul-de-sac neighborhood, this home is super convenient to schools. This home has an updated kitchen, hardwood floors under most of the carpet. Spacious family room addition off the back boasts cathedral beamed ceiling and loads of windows making it light and bright. Living room has built in shelving surrounding the fireplace, and hardwoods under the carpet. Two original bedrooms were combined to make one large master bedroom. Lower level has a rec room, office and a laundry room with corner sink. Large level lot is perfect for fun and games. Detached 2 car garage. New septic being installed prior to closing. Engineering is complete. Call today for a private showing.
This property is off market, which means it's not currently listed for sale or rent on Zillow. This may be different from what's available on other websites or public sources.
