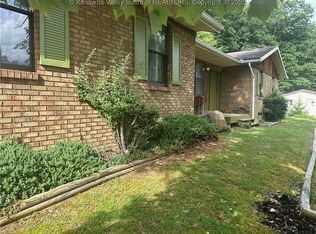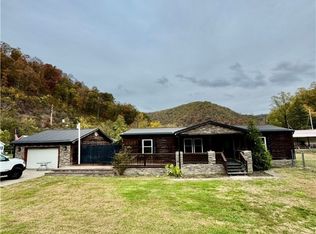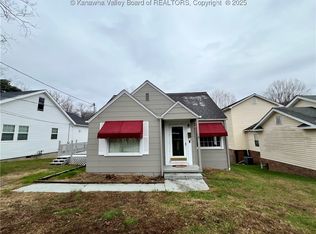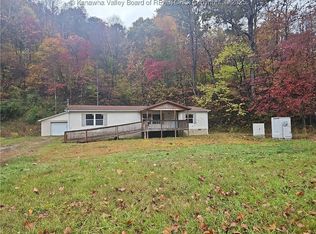Big Price Improvement ! This is a great fixer upper. Now selling "AS IS at this low price. This one level ranch style one has 3 bedrooms, 1 full bath and a 1/2 bath, Large family / Living room and an oversized utility room. Utility room has space for new cabinets or shelving for an open pantry area. Eat in the kitchen on the countertop or treat yourself to time in the dining room area in with the living room. The large back yard has a covered back porch and a partial fence along the back and sides ( Could easily be completed)Room to drive around back for unloading groceries. etc. the front of home has a deck and a this is a wonderful place to relax and scan over the community. A great fixer upper. Home does need some Tender Loving Care...but it can be a showplace. Sellers selling "AS IS" but will consider any appraiser repairs to meet compliance. This home has so much potential.
For sale
Price cut: $20K (11/16)
$109,000
20 Cedar Ln, Madison, WV 25130
3beds
1,344sqft
Est.:
Single Family Residence
Built in 1966
9,147.6 Square Feet Lot
$-- Zestimate®
$81/sqft
$-- HOA
What's special
Partial fenceOversized utility roomDining room area
- 135 days |
- 458 |
- 26 |
Likely to sell faster than
Zillow last checked: 8 hours ago
Listing updated: November 15, 2025 at 06:23pm
Listed by:
Debra Peters,
Boone Realty, LLC 304-369-1112
Source: KVBR,MLS#: 279673 Originating MLS: Kanawha Valley Board of REALTORS
Originating MLS: Kanawha Valley Board of REALTORS
Tour with a local agent
Facts & features
Interior
Bedrooms & bathrooms
- Bedrooms: 3
- Bathrooms: 2
- Full bathrooms: 1
- 1/2 bathrooms: 1
Primary bedroom
- Description: Primary Bedroom
- Level: Main
- Dimensions: 11.11 x 14.
Bedroom 2
- Description: Bedroom 2
- Level: Main
- Dimensions: 11.11 X 14
Bedroom 3
- Description: Bedroom 3
- Level: Main
- Dimensions: 12.7 X 8.7
Dining room
- Description: Dining Room
- Level: Main
- Dimensions: 0 X 0
Kitchen
- Description: Kitchen
- Level: Main
- Dimensions: 17.6 x 11.11
Living room
- Description: Living Room
- Level: Main
- Dimensions: 27.6 X 11
Utility room
- Description: Utility Room
- Level: Main
- Dimensions: 11 X 11.11
Heating
- Electric, Forced Air
Appliances
- Included: Dishwasher, Electric Range, Refrigerator
Features
- Country Kitchen, Cable TV
- Flooring: Carpet, Vinyl
- Windows: Insulated Windows, Storm Window(s)
- Basement: None
- Has fireplace: No
Interior area
- Total interior livable area: 1,344 sqft
Property
Parking
- Parking features: Parking Pad
Features
- Levels: One
- Stories: 1
- Patio & porch: Deck, Porch
- Exterior features: Deck, Porch, Storage
Lot
- Size: 9,147.6 Square Feet
Details
- Additional structures: Storage
- Parcel number: 030003012A00390000
Construction
Type & style
- Home type: SingleFamily
- Architectural style: Ranch,One Story
- Property subtype: Single Family Residence
Materials
- Brick, Drywall, Frame
- Roof: Composition,Shingle
Condition
- Year built: 1966
Utilities & green energy
- Sewer: Public Sewer
- Water: Public
Community & HOA
Community
- Security: Smoke Detector(s)
- Subdivision: Holly Hills
HOA
- Has HOA: No
Location
- Region: Madison
Financial & listing details
- Price per square foot: $81/sqft
- Tax assessed value: $113,700
- Annual tax amount: $765
- Date on market: 8/9/2025
- Cumulative days on market: 135 days
Estimated market value
Not available
Estimated sales range
Not available
$1,562/mo
Price history
Price history
| Date | Event | Price |
|---|---|---|
| 11/16/2025 | Price change | $109,000-15.5%$81/sqft |
Source: | ||
| 8/10/2025 | Listed for sale | $129,000-7.2%$96/sqft |
Source: | ||
| 8/5/2025 | Listing removed | $139,000$103/sqft |
Source: | ||
| 8/4/2025 | Listed for sale | $139,000$103/sqft |
Source: | ||
| 5/22/2025 | Pending sale | $139,000$103/sqft |
Source: | ||
Public tax history
Public tax history
| Year | Property taxes | Tax assessment |
|---|---|---|
| 2024 | $771 +5.3% | $68,220 +4.6% |
| 2023 | $732 +7.4% | $65,220 +6% |
| 2022 | $681 +3.7% | $61,500 +2.4% |
Find assessor info on the county website
BuyAbility℠ payment
Est. payment
$520/mo
Principal & interest
$423
Property taxes
$59
Home insurance
$38
Climate risks
Neighborhood: 25130
Nearby schools
GreatSchools rating
- 4/10Madison Elementary SchoolGrades: PK-5Distance: 0.8 mi
- 3/10Madison Middle SchoolGrades: 6-8Distance: 0.9 mi
- 2/10Scott High SchoolGrades: 9-12Distance: 0.9 mi
Schools provided by the listing agent
- Elementary: Madison
- Middle: Madison
- High: Scott
Source: KVBR. This data may not be complete. We recommend contacting the local school district to confirm school assignments for this home.
- Loading
- Loading



