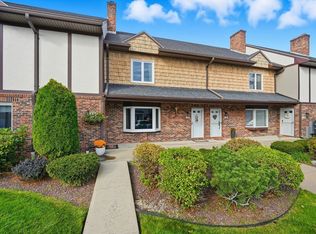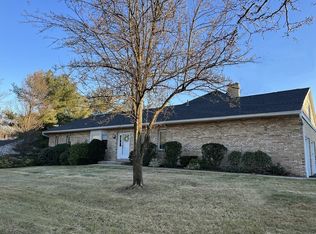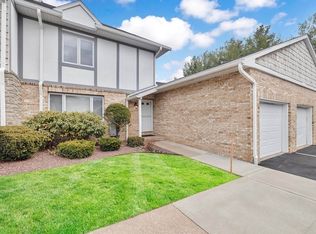Sold for $345,000 on 04/23/24
$345,000
20 Castle Hill Rd #E, Agawam, MA 01001
2beds
1,659sqft
Condominium, Townhouse
Built in 1998
-- sqft lot
$367,800 Zestimate®
$208/sqft
$2,241 Estimated rent
Home value
$367,800
$346,000 - $394,000
$2,241/mo
Zestimate® history
Loading...
Owner options
Explore your selling options
What's special
You will fall in love with this tastefully updated turn-key town home with family room located in the desirable Castle Hill community. The first floor features a foyer that brings you to a 1/2 bath and opens up to a living room with fireplace and continues into a dining room that is open to the kitchen with breakfast bar. Step down and you will enter the family room which boasts vaulted ceilings and skylights and opens up to a private patio. 2nd floor offers a large hallway bath and a huge private bedroom with it's own private bath along with an additional bedroom that will accommodate large furniture. Updated main bath. Furnace, hot water and central air units have all been replaced within the last 5 years.
Zillow last checked: 8 hours ago
Listing updated: April 25, 2024 at 06:38am
Listed by:
Kathleen Sweeney 413-575-1764,
Peachtree Realty 413-575-1764
Bought with:
Stephanie Widun
Nexthome Elite Realty
Source: MLS PIN,MLS#: 73210763
Facts & features
Interior
Bedrooms & bathrooms
- Bedrooms: 2
- Bathrooms: 3
- Full bathrooms: 2
- 1/2 bathrooms: 1
Primary bedroom
- Features: Bathroom - Full, Flooring - Wall to Wall Carpet
- Level: Second
Bedroom 2
- Features: Flooring - Wall to Wall Carpet
- Level: Second
Primary bathroom
- Features: Yes
Bathroom 1
- Features: Bathroom - Half, Flooring - Stone/Ceramic Tile
- Level: First
Bathroom 2
- Features: Flooring - Stone/Ceramic Tile
- Level: Second
Dining room
- Features: Flooring - Hardwood
- Level: First
Family room
- Features: Flooring - Wall to Wall Carpet
- Level: First
Kitchen
- Features: Flooring - Stone/Ceramic Tile, Countertops - Stone/Granite/Solid, Breakfast Bar / Nook, Cabinets - Upgraded, Open Floorplan
- Level: First
Living room
- Features: Cathedral Ceiling(s), Flooring - Stone/Ceramic Tile, Open Floorplan
- Level: First
Heating
- Central, Forced Air, Natural Gas
Cooling
- Central Air
Appliances
- Laundry: In Basement, In Unit, Electric Dryer Hookup
Features
- Walk-In Closet(s)
- Flooring: Tile, Carpet, Hardwood
- Doors: Storm Door(s)
- Has basement: Yes
- Number of fireplaces: 1
- Fireplace features: Living Room
Interior area
- Total structure area: 1,659
- Total interior livable area: 1,659 sqft
Property
Parking
- Total spaces: 3
- Parking features: Detached, Garage Door Opener, Assigned
- Garage spaces: 1
- Uncovered spaces: 2
Accessibility
- Accessibility features: No
Features
- Entry location: Unit Placement(Street)
- Patio & porch: Patio
- Exterior features: Patio
Details
- Parcel number: 2477851
- Zoning: RA3
Construction
Type & style
- Home type: Townhouse
- Property subtype: Condominium, Townhouse
Materials
- Frame
- Roof: Shingle
Condition
- Year built: 1998
Utilities & green energy
- Electric: Circuit Breakers, 200+ Amp Service
- Sewer: Public Sewer
- Water: Public
- Utilities for property: for Electric Range, for Electric Dryer
Community & neighborhood
Community
- Community features: Shopping, Tennis Court(s), Highway Access, House of Worship, Public School
Location
- Region: Agawam
HOA & financial
HOA
- HOA fee: $313 monthly
- Amenities included: Tennis Court(s), Clubroom, Clubhouse
- Services included: Maintenance Structure, Road Maintenance, Maintenance Grounds, Snow Removal, Trash
Price history
| Date | Event | Price |
|---|---|---|
| 4/23/2024 | Sold | $345,000+3%$208/sqft |
Source: MLS PIN #73210763 | ||
| 3/11/2024 | Listed for sale | $334,900$202/sqft |
Source: MLS PIN #73210763 | ||
Public tax history
| Year | Property taxes | Tax assessment |
|---|---|---|
| 2025 | $4,251 +0.7% | $290,400 |
| 2024 | $4,222 +15.2% | $290,400 +25.1% |
| 2023 | $3,664 +3.3% | $232,200 +5.4% |
Find assessor info on the county website
Neighborhood: 01001
Nearby schools
GreatSchools rating
- 5/10Benjamin J Phelps Elementary SchoolGrades: K-4Distance: 1.1 mi
- 4/10Agawam Junior High SchoolGrades: 7-8Distance: 2.3 mi
- 5/10Agawam High SchoolGrades: 9-12Distance: 1.4 mi

Get pre-qualified for a loan
At Zillow Home Loans, we can pre-qualify you in as little as 5 minutes with no impact to your credit score.An equal housing lender. NMLS #10287.
Sell for more on Zillow
Get a free Zillow Showcase℠ listing and you could sell for .
$367,800
2% more+ $7,356
With Zillow Showcase(estimated)
$375,156

