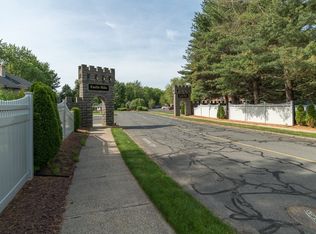Check out this roomy 2 bedroom, 1.5 bath Townhouse with attached garage. Enjoy the living room with fireplace open to the dining room and the family room for gatherings and entertaining or to just relax.The kitchen and half bath complete the first floor. Both the master bedroom and guest room are very spacious and offer many closets. The full basement is unfinished and offers potential for additional living space, laundry hookup and storage. Enjoy relaxing on the patio.This home is waiting for you!
This property is off market, which means it's not currently listed for sale or rent on Zillow. This may be different from what's available on other websites or public sources.

