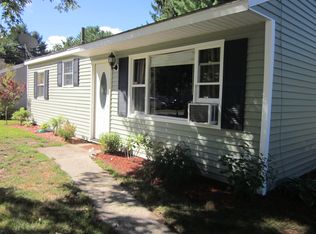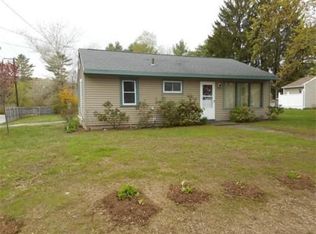Sold for $310,000 on 12/15/23
$310,000
20 Castle Ave, Athol, MA 01331
3beds
1,664sqft
Single Family Residence
Built in 1947
8,520 Square Feet Lot
$338,100 Zestimate®
$186/sqft
$2,438 Estimated rent
Home value
$338,100
$321,000 - $355,000
$2,438/mo
Zestimate® history
Loading...
Owner options
Explore your selling options
What's special
MULTIPLE OFFERS RECEIVED, OFFER DEADLINE 11/6/23 5:00PM. Discover the epitome of charm in this Ranch style home located in a highly walkable neighborhood. Boasting 3 bedrooms and 1 bath, this home is a perfect for families and individuals alike. Step inside to find a spacious new family room addition, featuring a stunning vaulted cedar ceiling that adds character and warmth to the space. Sliding glass doors connect the indoors to the spacious backyard, allowing for a harmonious blend of indoor & outdoor living. Off the family room you have a formal dining room with a pellet stove offering a secondary source of heat. Leading through the home opens up to a beautiful kitchen with plenty of counterspace, stainless steel appliances, and bar seating. You also have a secondary family room adding flexibility to the layout. The primary bedroom offers a spacious arrangement and your private sitting area. Seller improvements- new addition & windows in 2022, new roof 2021, water heater 2020.
Zillow last checked: 8 hours ago
Listing updated: December 15, 2023 at 08:23am
Listed by:
Kristen Dodge 978-729-9875,
LAER Realty Partners 978-249-8800
Bought with:
Michelle Barnes
RE/MAX ONE
Source: MLS PIN,MLS#: 73176043
Facts & features
Interior
Bedrooms & bathrooms
- Bedrooms: 3
- Bathrooms: 1
- Full bathrooms: 1
- Main level bathrooms: 1
- Main level bedrooms: 3
Primary bedroom
- Features: Ceiling Fan(s), Flooring - Wall to Wall Carpet, Cable Hookup, Exterior Access, Remodeled, Slider
- Level: Main,First
- Area: 158.29
- Dimensions: 14.5 x 10.92
Bedroom 2
- Features: Closet, Flooring - Wall to Wall Carpet, Cable Hookup
- Level: Main,First
- Area: 13146.83
- Dimensions: 11.83 x 1111
Bedroom 3
- Features: Closet, Flooring - Wall to Wall Carpet, Cable Hookup
- Level: Main,First
- Area: 99.17
- Dimensions: 11.67 x 8.5
Primary bathroom
- Features: No
Bathroom 1
- Features: Bathroom - Full, Bathroom - With Tub & Shower
- Level: Main,First
- Area: 61.11
- Dimensions: 8.33 x 7.33
Dining room
- Features: Wood / Coal / Pellet Stove, Ceiling Fan(s), Flooring - Stone/Ceramic Tile, Closet - Double
- Level: Main,First
- Area: 189.44
- Dimensions: 14.67 x 12.92
Family room
- Features: Ceiling Fan(s), Flooring - Wall to Wall Carpet, Window(s) - Bay/Bow/Box, Cable Hookup, Exterior Access, Recessed Lighting
- Level: Main,First
- Area: 176.94
- Dimensions: 11.67 x 15.17
Kitchen
- Features: Ceiling Fan(s), Flooring - Stone/Ceramic Tile, Recessed Lighting, Stainless Steel Appliances
- Level: Main,First
- Area: 183.75
- Dimensions: 12.25 x 15
Living room
- Features: Ceiling Fan(s), Vaulted Ceiling(s), Flooring - Hardwood, Exterior Access, Recessed Lighting, Remodeled, Slider
- Level: Main,First
- Area: 329.4
- Dimensions: 13.58 x 24.25
Heating
- Forced Air, Electric Baseboard, Oil, Pellet Stove
Cooling
- None
Appliances
- Laundry: First Floor, Washer Hookup
Features
- Internet Available - Unknown
- Flooring: Tile, Carpet, Laminate, Hardwood
- Doors: Storm Door(s)
- Windows: Insulated Windows, Storm Window(s)
- Has basement: No
- Number of fireplaces: 1
- Fireplace features: Family Room
Interior area
- Total structure area: 1,664
- Total interior livable area: 1,664 sqft
Property
Parking
- Total spaces: 4
- Parking features: Off Street
Accessibility
- Accessibility features: No
Features
- Patio & porch: Deck
- Exterior features: Rain Gutters, Storage, Fruit Trees
- Fencing: Fenced
- Waterfront features: Beach Front, Lake/Pond, 1 to 2 Mile To Beach, Beach Ownership(Public)
- Frontage length: 71.00
Lot
- Size: 8,520 sqft
- Features: Level
Details
- Parcel number: M:00012 B:00160 L:00000,1446392
- Zoning: RB
Construction
Type & style
- Home type: SingleFamily
- Architectural style: Ranch
- Property subtype: Single Family Residence
Materials
- Frame
- Foundation: Slab
- Roof: Shingle
Condition
- Year built: 1947
Utilities & green energy
- Electric: Circuit Breakers, 200+ Amp Service
- Sewer: Public Sewer
- Water: Public
- Utilities for property: for Electric Range, for Electric Dryer, Washer Hookup, Icemaker Connection
Community & neighborhood
Community
- Community features: Public Transportation, Park, Walk/Jog Trails, Stable(s), Golf, Medical Facility, Laundromat, Bike Path, Conservation Area, Highway Access, House of Worship, Public School
Location
- Region: Athol
Other
Other facts
- Road surface type: Paved
Price history
| Date | Event | Price |
|---|---|---|
| 12/15/2023 | Sold | $310,000+5.8%$186/sqft |
Source: MLS PIN #73176043 Report a problem | ||
| 11/7/2023 | Contingent | $293,000$176/sqft |
Source: MLS PIN #73176043 Report a problem | ||
| 11/1/2023 | Listed for sale | $293,000+72.4%$176/sqft |
Source: MLS PIN #73176043 Report a problem | ||
| 8/24/2006 | Sold | $170,000+25.9%$102/sqft |
Source: Public Record Report a problem | ||
| 10/8/2002 | Sold | $135,000$81/sqft |
Source: Public Record Report a problem | ||
Public tax history
| Year | Property taxes | Tax assessment |
|---|---|---|
| 2025 | $3,409 +5.9% | $268,200 +6.9% |
| 2024 | $3,219 +5.5% | $250,900 +15.4% |
| 2023 | $3,052 +5.7% | $217,400 +20.8% |
Find assessor info on the county website
Neighborhood: 01331
Nearby schools
GreatSchools rating
- 2/10Athol Community Elementary SchoolGrades: PK-4Distance: 2.4 mi
- 3/10Athol-Royalston Middle SchoolGrades: 5-8Distance: 2.5 mi
- 2/10Athol High SchoolGrades: 9-12Distance: 2.2 mi
Schools provided by the listing agent
- Elementary: Aces
- Middle: Arms
- High: Aarsd
Source: MLS PIN. This data may not be complete. We recommend contacting the local school district to confirm school assignments for this home.

Get pre-qualified for a loan
At Zillow Home Loans, we can pre-qualify you in as little as 5 minutes with no impact to your credit score.An equal housing lender. NMLS #10287.
Sell for more on Zillow
Get a free Zillow Showcase℠ listing and you could sell for .
$338,100
2% more+ $6,762
With Zillow Showcase(estimated)
$344,862
