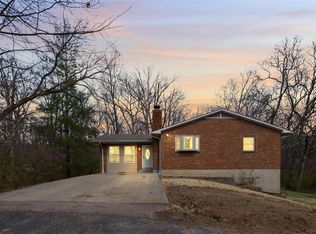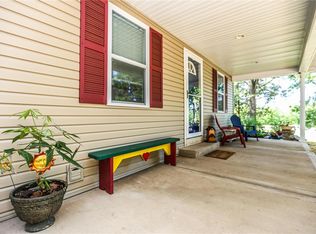Closed
Listing Provided by:
Allen Brake 314-720-2711,
Keller Williams Realty St. Louis
Bought with: Realty Executives Premiere
Price Unknown
20 Castle Acres Rd, Festus, MO 63028
2beds
2,310sqft
Single Family Residence
Built in 1974
0.92 Acres Lot
$285,100 Zestimate®
$--/sqft
$1,659 Estimated rent
Home value
$285,100
$262,000 - $311,000
$1,659/mo
Zestimate® history
Loading...
Owner options
Explore your selling options
What's special
Sitting on nearly an acre lot, this move-in ready ranch home offers 2 beds + 2 more potential beds in LL, 3 baths, & 2,310 total sq ft. With easy access to I-55, this home offers the perfect balance of country living w/ all the modern updates. Beautiful laminate flooring greets you as you walk in & continues throughout the home. Entertain family & friends in the spacious updated kitchen, which comes fully equipped w/ custom cabinets, granite counters, stylish backsplash & stainless appliances. The open floor plan allows easy flow to the eat-in kitchen, dining area, & living rm. The ML is complete w/ hall bath, 2 generous sized bedrooms, including the master suite. The finished walk out LL boasts add'l living room w/ electric fireplace, freshly painted walls & new carpet, 2 finished rms & updated full bath. Add'l features include: Vinyl privacy fence, private lot, extended drive way for add'l parking & close proximity to downtown Festus & I-55. Welcome home!
Zillow last checked: 8 hours ago
Listing updated: August 14, 2025 at 10:20am
Listing Provided by:
Allen Brake 314-720-2711,
Keller Williams Realty St. Louis
Bought with:
Kellie M Garner, 2017015511
Realty Executives Premiere
Source: MARIS,MLS#: 22047131 Originating MLS: St. Louis Association of REALTORS
Originating MLS: St. Louis Association of REALTORS
Facts & features
Interior
Bedrooms & bathrooms
- Bedrooms: 2
- Bathrooms: 3
- Full bathrooms: 3
- Main level bathrooms: 2
- Main level bedrooms: 2
Primary bedroom
- Features: Floor Covering: Laminate, Wall Covering: None
- Level: Main
- Area: 272
- Dimensions: 17 x 16
Bedroom
- Features: Floor Covering: Laminate, Wall Covering: Some
- Level: Main
- Area: 130
- Dimensions: 13 x 10
Primary bathroom
- Features: Floor Covering: Laminate, Wall Covering: None
- Level: Main
- Area: 60
- Dimensions: 10 x 6
Bathroom
- Features: Floor Covering: Marble, Wall Covering: None
- Level: Main
- Area: 60
- Dimensions: 10 x 6
Bathroom
- Features: Floor Covering: Marble, Wall Covering: None
- Level: Lower
- Area: 48
- Dimensions: 8 x 6
Bonus room
- Features: Floor Covering: Carpeting, Wall Covering: None
- Level: Lower
- Area: 80
- Dimensions: 10 x 8
Breakfast room
- Features: Floor Covering: Laminate, Wall Covering: None
- Level: Main
- Area: 121
- Dimensions: 11 x 11
Kitchen
- Features: Floor Covering: Laminate, Wall Covering: None
- Level: Main
- Area: 306
- Dimensions: 18 x 17
Laundry
- Features: Floor Covering: Concrete, Wall Covering: None
- Level: Lower
- Area: 45
- Dimensions: 9 x 5
Living room
- Features: Floor Covering: Laminate, Wall Covering: None
- Level: Main
- Area: 250
- Dimensions: 25 x 10
Recreation room
- Features: Floor Covering: Carpeting, Wall Covering: None
- Level: Lower
- Area: 224
- Dimensions: 16 x 14
Heating
- Forced Air, Electric
Cooling
- Ceiling Fan(s), Central Air, Electric
Appliances
- Included: Dishwasher, Disposal, Range Hood, Electric Range, Electric Oven, Refrigerator, Stainless Steel Appliance(s), Electric Water Heater
Features
- Open Floorplan, Kitchen Island, Custom Cabinetry, Eat-in Kitchen, Granite Counters, Solid Surface Countertop(s), Dining/Living Room Combo, Shower
- Flooring: Carpet
- Windows: Bay Window(s)
- Basement: Full,Partially Finished,Sleeping Area,Walk-Out Access
- Number of fireplaces: 1
- Fireplace features: Basement, Electric, Recreation Room
Interior area
- Total structure area: 2,310
- Total interior livable area: 2,310 sqft
- Finished area above ground: 1,766
- Finished area below ground: 544
Property
Parking
- Parking features: Off Street
Features
- Levels: One
- Patio & porch: Patio
Lot
- Size: 0.92 Acres
Details
- Parcel number: 194.020.00000028.01
- Special conditions: Standard
Construction
Type & style
- Home type: SingleFamily
- Architectural style: Traditional,Ranch
- Property subtype: Single Family Residence
Materials
- Brick Veneer
Condition
- Year built: 1974
Utilities & green energy
- Sewer: Septic Tank
- Water: Well
- Utilities for property: Electricity Available
Community & neighborhood
Location
- Region: Festus
- Subdivision: Castle Bluff Acres
Other
Other facts
- Listing terms: Cash,Conventional,FHA,USDA Loan,VA Loan
- Ownership: Private
- Road surface type: Asphalt, Concrete
Price history
| Date | Event | Price |
|---|---|---|
| 2/6/2023 | Sold | -- |
Source: | ||
| 12/10/2022 | Pending sale | $200,000$87/sqft |
Source: | ||
| 12/8/2022 | Price change | $200,000-11.1%$87/sqft |
Source: | ||
| 11/29/2022 | Listed for sale | $225,000$97/sqft |
Source: | ||
| 10/24/2022 | Listing removed | -- |
Source: | ||
Public tax history
Tax history is unavailable.
Neighborhood: 63028
Nearby schools
GreatSchools rating
- NAPlattin Primary SchoolGrades: K-2Distance: 1.2 mi
- 8/10Danby-Rush Tower Middle SchoolGrades: 6-8Distance: 2.2 mi
- 9/10Jefferson High SchoolGrades: 9-12Distance: 1.8 mi
Schools provided by the listing agent
- Elementary: Plattin/Telegraph
- Middle: Danby-Rush Tower Middle
- High: Jefferson High School
Source: MARIS. This data may not be complete. We recommend contacting the local school district to confirm school assignments for this home.
Get a cash offer in 3 minutes
Find out how much your home could sell for in as little as 3 minutes with a no-obligation cash offer.
Estimated market value
$285,100
Get a cash offer in 3 minutes
Find out how much your home could sell for in as little as 3 minutes with a no-obligation cash offer.
Estimated market value
$285,100

