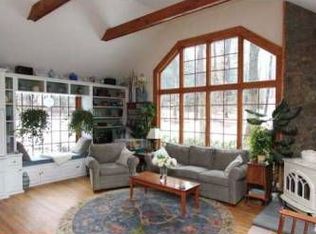With almost 8000 square feet, this 7 bedroom, 6 and 1/2 bath home, custom-built by Sinis Development, sits on a level two acre parcel at the end of a cul de sac in north Greenwich. The grande front entry opens to a two story foyer and and sitting room, with the kitchen and great room serving as a centerpiece to an amazing first floor. Marble, Mahogany, and top line materials adorn every surface, while Wolf and Sub Zero appliances cap off the kitchen with butler's pantry. The upper level master features two walk-in closets, while the master bath is beautifully finished with a soaking tub and luxury shower. 1st and 2nd floor laundry rooms add convenience. The finished lower level with stone fireplaces can be a family or media room, with staff quarters rounding out the basement area.
This property is off market, which means it's not currently listed for sale or rent on Zillow. This may be different from what's available on other websites or public sources.
