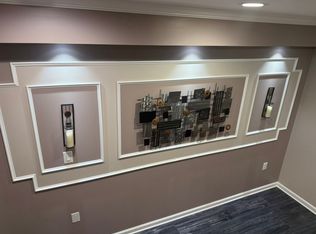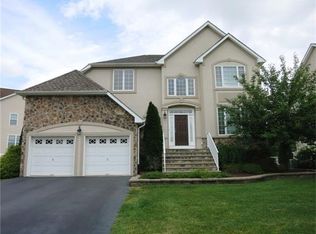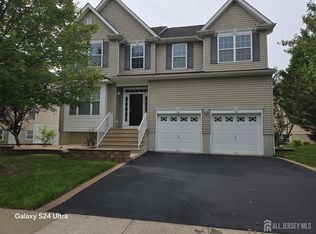This is a beautifully maintained home, in the desirable Monroe Manor development with amazing amounts of storage space. Upgraded baths, with tile walls and double sinks. Huge Pantry off the kitchen. Hard wood floors.Ceramic tile kitchen floor. Fully finished basement with full sized laundry room!Simply move in and unpack!! Monroe blue ribbon school district! There is a $33 monthly community fee!
This property is off market, which means it's not currently listed for sale or rent on Zillow. This may be different from what's available on other websites or public sources.


