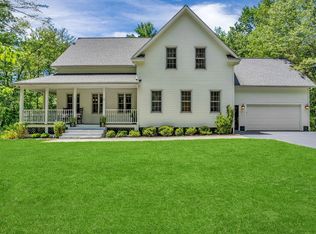Soak in the woodland serenity and natural light from every room of this immaculate deck house. The bright, open concept main floor boasts vaulted ceilings and hardwood oak floors throughout. The stunning great room hosts gas fireplace, ready to warm an expansive view framed by end-to-end windows that capture an elevated private deck in a quiet woodsy section of the Nashoba Brook Conservation Land. The huge updated kitchen with dining area features expansive Caesar Stone quartz countertops, large rock maple chop block island and private baking hearth. Enormous master bedroom with end-to-end widows and private access to a newly renovated en-suite bathroom. Main level hosts 2 additional bedrooms and update full bath. Intimate and versatile open concept lower level family room with beam ceilings, wood burning fireplace, end-to-end windows with an upper deck shaded view and access via walkout glass sliders to the generous fenced-in back yard space. Don't miss this one of a kind home!
This property is off market, which means it's not currently listed for sale or rent on Zillow. This may be different from what's available on other websites or public sources.
