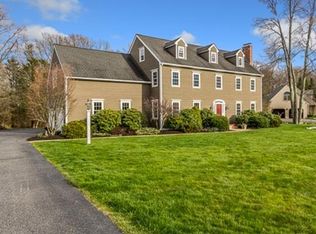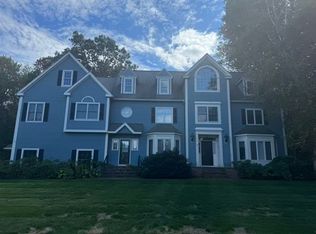Custom built expanded cape in sought after McTaggert Estates! Nestled in a cul-de-sac on over 2 acres of manicured grounds with a beautiful gazebo, this home has been meticulously maintained by its current owners. A gorgeous brick porch welcomes you into a sunlit foyer with two-story ceiling. The main floor features an eat-in kitchen that opens to a charming fireplaced family room, wonderful space for entertaining, all with access to the rear yard and deck. A formal dining room w/chair rail and French pocket door and quaint living room with double French doors offer additional gathering space. A mudroom with half bath and laundry connect the main home to a large two car garage. The second level with large master suite has soaring ceilings w/incredible expansion potential over the garage. Two additional bedrooms and a full bath complete this floor. Just minutes to major commuting routes, highly rated Westborough schools, Nourse Farm, downtown Westborough; this home is not to be missed! 2022-08-30
This property is off market, which means it's not currently listed for sale or rent on Zillow. This may be different from what's available on other websites or public sources.

