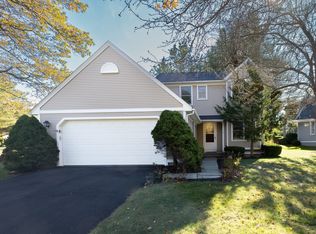Sold for $420,000 on 09/23/25
$420,000
20 Canterbury Road #20, Hamden, CT 06514
2beds
1,787sqft
Condominium
Built in 1988
-- sqft lot
$426,400 Zestimate®
$235/sqft
$2,532 Estimated rent
Home value
$426,400
$379,000 - $478,000
$2,532/mo
Zestimate® history
Loading...
Owner options
Explore your selling options
What's special
- Welcome Home to 20 Canterbury Road, part of the Canterbury Estates Community. Enjoy one-level living at its best! This free-standing 2-bedroom, 2-bath ranch-style condo is tucked away on a quiet cul-de-sac in the desirable Canterbury community. Enjoy an open floor plan with appealing laminate flooring, vaulted entry foyer, and a spacious eat-in kitchen featuring stainless steel appliances, tile backsplash, walk-in pantry, and ample cabinetry. The dining and living areas open seamlessly to a private deck - perfect for entertaining. The large primary bedroom offers three closets and a full bath with an updated shower. A second bedroom and full bath provide comfortable accommodations for guests or office space. Additional highlights include a 2-car attached garage, central A/C, irrigation, new windows, new flooring, and fresh paint. Full unfinished lower level ideal for a gym/storage or potential to finish for additional living space. Ideally located near shopping, restaurants, Yale & Quinnipiac Universities, medical centers, and major highways - this home combines comfort, convenience, and privacy. PLEASE NOTE: Use Howard Drive to Farm Brook Ct so that you come in the front enterance, *** GPS may send you to back enterance/exit on Denslow Hill Road (wich you cannot enter through because it is gated). Please Use Howard Drive to Farm Brook Ct.
Zillow last checked: 8 hours ago
Listing updated: September 23, 2025 at 11:12am
Listed by:
Kimberly Levinson 203-218-6786,
Higgins Group Real Estate 203-452-5500
Bought with:
Rob Carter, RES.0795502
William Raveis Real Estate
Source: Smart MLS,MLS#: 24100156
Facts & features
Interior
Bedrooms & bathrooms
- Bedrooms: 2
- Bathrooms: 2
- Full bathrooms: 2
Primary bedroom
- Features: Bedroom Suite, Stall Shower, Laminate Floor
- Level: Main
Bedroom
- Features: Laminate Floor
- Level: Main
Dining room
- Features: Ceiling Fan(s), Sliders, Laminate Floor
- Level: Main
Kitchen
- Features: Eating Space, Laminate Floor
- Level: Main
Living room
- Features: Ceiling Fan(s), Fireplace, Laminate Floor
- Level: Main
Heating
- Forced Air, Natural Gas
Cooling
- Central Air
Appliances
- Included: Oven/Range, Microwave, Refrigerator, Dishwasher, Washer, Dryer, Gas Water Heater, Water Heater
- Laundry: Main Level
Features
- Wired for Data, Entrance Foyer, Smart Thermostat
- Doors: Storm Door(s)
- Basement: Full,Unfinished
- Attic: Access Via Hatch
- Number of fireplaces: 1
- Common walls with other units/homes: End Unit
Interior area
- Total structure area: 1,787
- Total interior livable area: 1,787 sqft
- Finished area above ground: 1,787
Property
Parking
- Total spaces: 2
- Parking features: Attached, Garage Door Opener
- Attached garage spaces: 2
Features
- Stories: 2
- Patio & porch: Deck
Lot
- Features: Level
Details
- Parcel number: 1139444
- Zoning: R3
Construction
Type & style
- Home type: Condo
- Architectural style: Ranch
- Property subtype: Condominium
- Attached to another structure: Yes
Materials
- Vinyl Siding
Condition
- New construction: No
- Year built: 1988
Utilities & green energy
- Sewer: Public Sewer
- Water: Public
Green energy
- Energy efficient items: Doors
Community & neighborhood
Community
- Community features: Golf, Health Club, Library, Medical Facilities, Near Public Transport, Shopping/Mall
Location
- Region: Hamden
HOA & financial
HOA
- Has HOA: Yes
- HOA fee: $352 monthly
- Amenities included: Management
- Services included: Maintenance Grounds, Trash, Snow Removal, Road Maintenance
Price history
| Date | Event | Price |
|---|---|---|
| 9/23/2025 | Sold | $420,000+5.3%$235/sqft |
Source: | ||
| 9/23/2025 | Pending sale | $399,000$223/sqft |
Source: | ||
| 7/1/2025 | Listed for sale | $399,000+24.7%$223/sqft |
Source: | ||
| 5/20/2022 | Sold | $319,900$179/sqft |
Source: | ||
| 4/16/2022 | Contingent | $319,900$179/sqft |
Source: | ||
Public tax history
Tax history is unavailable.
Neighborhood: 06514
Nearby schools
GreatSchools rating
- 5/10Dunbar Hill SchoolGrades: PK-6Distance: 0.8 mi
- 4/10Hamden Middle SchoolGrades: 7-8Distance: 1 mi
- 4/10Hamden High SchoolGrades: 9-12Distance: 0.7 mi
Schools provided by the listing agent
- High: Hamden
Source: Smart MLS. This data may not be complete. We recommend contacting the local school district to confirm school assignments for this home.

Get pre-qualified for a loan
At Zillow Home Loans, we can pre-qualify you in as little as 5 minutes with no impact to your credit score.An equal housing lender. NMLS #10287.
Sell for more on Zillow
Get a free Zillow Showcase℠ listing and you could sell for .
$426,400
2% more+ $8,528
With Zillow Showcase(estimated)
$434,928