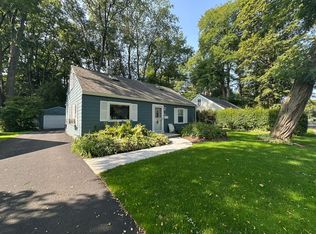MOVE RIGHT IN! Beautiful 3 bedroom home. 2 bedrooms are on the first floor and 1 bedroom on the second floor. The eat in kitchen looks into the family room and living room. All appliances stay. Beautiful custom cabinetry. Great entertaining space in the family room with a cozy wood burning fireplace. Hardwood floors. Big backyard fenced in with a shed for extra storage. 1 car garage with additional storage space. Central AC to keep your family cool. House has been professionally cleaned and ready for the right family to make it their home sweet home!!!
This property is off market, which means it's not currently listed for sale or rent on Zillow. This may be different from what's available on other websites or public sources.
