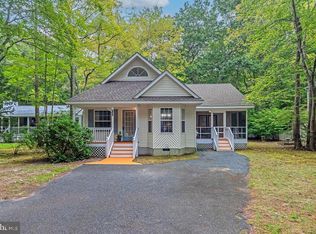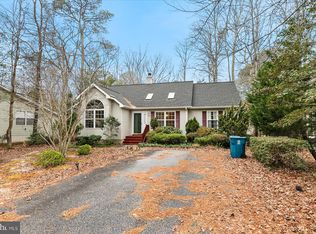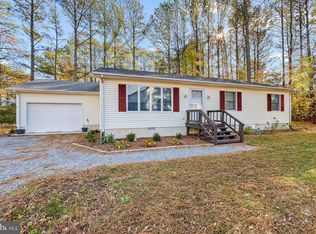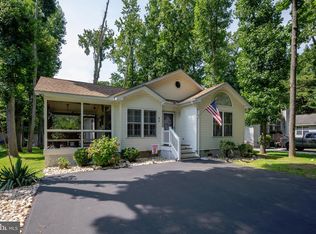ANOTHER NEW PRICE! Bright and open 1452 sq. ft. contemporary 1 level custom-built 3-bedroom 2 full bath home. Showcasing stainless steel appliances, newer light fixtures, 5 ceiling fans, Levelor blinds, ceramic tile accents in both baths and a brand-new Hybrid Gas HVAC system with a Warranty that will transfer to the new owner. Kitchen has a large stainless steel top center island with cabinets below and a nice pantry closet. 16x12 Sunroom opens to 12x16 rear deck, Front cover porch. Separate laundry room with shelving and a stack washer and dryer. Sold totally FURNISHED including 3 TVs. 8x8 attached shed loaded with tools and mower. Owners have power washed the decks and house. House has gutter guards. Easy to see. Start to enjoy the good life in Ocean Pines with its private Beach Club in Ocean City, Yacht Club, 18-hole Golf Course, Racquetball complex with tennis, and Pickleball courts, lots of walking trail and parks.
For sale
Price cut: $10K (11/5)
$409,900
20 Camelot Cir, Ocean Pines, MD 21811
3beds
1,452sqft
Est.:
Single Family Residence
Built in 2004
7,500 Square Feet Lot
$406,100 Zestimate®
$282/sqft
$73/mo HOA
What's special
Stack washer and dryerPantry closetRear deckStainless steel appliancesCeiling fansNewer light fixturesGutter guards
- 130 days |
- 148 |
- 5 |
Likely to sell faster than
Zillow last checked: 8 hours ago
Listing updated: November 05, 2025 at 04:14am
Listed by:
Marlene Ott 410-430-5743,
Berkshire Hathaway HomeServices PenFed Realty - OP 4102083500
Source: Bright MLS,MLS#: MDWO2031656
Tour with a local agent
Facts & features
Interior
Bedrooms & bathrooms
- Bedrooms: 3
- Bathrooms: 2
- Full bathrooms: 2
- Main level bathrooms: 2
- Main level bedrooms: 3
Rooms
- Room types: Living Room, Dining Room, Primary Bedroom, Bedroom 2, Bedroom 3, Kitchen, Sun/Florida Room, Laundry
Primary bedroom
- Features: Bathroom - Stall Shower, Cathedral/Vaulted Ceiling, Ceiling Fan(s), Flooring - Carpet, Window Treatments
- Level: Main
- Area: 180 Square Feet
- Dimensions: 15 x 12
Bedroom 2
- Features: Ceiling Fan(s), Flooring - Carpet, Window Treatments
- Level: Main
- Area: 110 Square Feet
- Dimensions: 11 X 10
Bedroom 3
- Features: Ceiling Fan(s), Flooring - Carpet, Window Treatments
- Level: Main
- Area: 100 Square Feet
- Dimensions: 10 X 10
Dining room
- Features: Flooring - Vinyl, Window Treatments
- Level: Main
- Area: 120 Square Feet
- Dimensions: 18 X 12
Kitchen
- Features: Flooring - Vinyl, Window Treatments
- Level: Main
- Area: 120 Square Feet
- Dimensions: combo X
Laundry
- Features: Flooring - Vinyl
- Level: Main
- Area: 60 Square Feet
- Dimensions: 6 x 10
Living room
- Features: Flooring - Carpet, Window Treatments, Ceiling Fan(s)
- Level: Main
- Area: 144 Square Feet
- Dimensions: 18 X 8
Other
- Features: Ceiling Fan(s), Flooring - Carpet, Window Treatments
- Level: Main
- Area: 192 Square Feet
- Dimensions: 16 x 12
Heating
- Forced Air, Central, Heat Pump, Natural Gas
Cooling
- Central Air, Electric
Appliances
- Included: Dishwasher, Disposal, Microwave, Oven/Range - Electric, Refrigerator, Washer/Dryer Stacked, Water Heater, Electric Water Heater
- Laundry: Washer In Unit, Dryer In Unit, Laundry Room
Features
- Entry Level Bedroom, Ceiling Fan(s), Walk-In Closet(s), Cathedral Ceiling(s), Dry Wall
- Flooring: Carpet, Vinyl
- Windows: Insulated Windows, Screens, Window Treatments
- Has basement: No
- Has fireplace: No
Interior area
- Total structure area: 1,452
- Total interior livable area: 1,452 sqft
- Finished area above ground: 1,452
Property
Parking
- Total spaces: 4
- Parking features: Gravel, Off Street
- Has uncovered spaces: Yes
Accessibility
- Accessibility features: None
Features
- Levels: One
- Stories: 1
- Patio & porch: Deck
- Pool features: Community
- Has view: Yes
- View description: Trees/Woods
Lot
- Size: 7,500 Square Feet
- Dimensions: 60 x 125
- Features: Wooded
Details
- Additional structures: Above Grade
- Parcel number: 2403105466
- Zoning: R
- Special conditions: Standard
Construction
Type & style
- Home type: SingleFamily
- Architectural style: Ranch/Rambler,Coastal,Contemporary
- Property subtype: Single Family Residence
Materials
- Frame, Vinyl Siding, Stick Built
- Foundation: Block, Crawl Space
- Roof: Asphalt
Condition
- Good
- New construction: No
- Year built: 2004
Utilities & green energy
- Sewer: Public Sewer
- Water: Public
- Utilities for property: Cable Available, Natural Gas Available, Phone Available, Sewer Available, Water Available
Community & HOA
Community
- Features: Pool
- Subdivision: Ocean Pines - Sherwood Forest
HOA
- Has HOA: Yes
- Amenities included: Beach Club, Boat Ramp, Clubhouse, Pier/Dock, Game Room, Golf Course, Marina/Marina Club, Pool, Tennis Court(s), Tot Lots/Playground, Security
- Services included: Common Area Maintenance, Management, Reserve Funds, Road Maintenance, Snow Removal
- HOA fee: $875 annually
- HOA name: OCEAN PINES ASSOCIATION
Location
- Region: Ocean Pines
- Municipality: OCEAN PINES
Financial & listing details
- Price per square foot: $282/sqft
- Tax assessed value: $299,567
- Annual tax amount: $1,500
- Date on market: 8/8/2025
- Listing agreement: Exclusive Right To Sell
- Listing terms: Conventional
- Inclusions: All Furnishings.
- Ownership: Fee Simple
Estimated market value
$406,100
$386,000 - $426,000
$2,321/mo
Price history
Price history
| Date | Event | Price |
|---|---|---|
| 11/5/2025 | Price change | $409,900-2.4%$282/sqft |
Source: | ||
| 10/3/2025 | Price change | $419,900-2.3%$289/sqft |
Source: | ||
| 8/28/2025 | Price change | $430,000-2.3%$296/sqft |
Source: | ||
| 8/8/2025 | Listed for sale | $440,000+54.9%$303/sqft |
Source: | ||
| 4/18/2006 | Sold | $284,000+29.1%$196/sqft |
Source: Public Record Report a problem | ||
Public tax history
Public tax history
| Year | Property taxes | Tax assessment |
|---|---|---|
| 2025 | $2,777 +6% | $299,567 +9.4% |
| 2024 | $2,620 +7.7% | $273,800 +7.7% |
| 2023 | $2,434 +8.3% | $254,300 -7.1% |
Find assessor info on the county website
BuyAbility℠ payment
Est. payment
$2,460/mo
Principal & interest
$1984
Property taxes
$260
Other costs
$216
Climate risks
Neighborhood: 21811
Nearby schools
GreatSchools rating
- 8/10Showell Elementary SchoolGrades: PK-4Distance: 2.7 mi
- 10/10Stephen Decatur Middle SchoolGrades: 7-8Distance: 3 mi
- 7/10Stephen Decatur High SchoolGrades: 9-12Distance: 2.9 mi
Schools provided by the listing agent
- Elementary: Showell
- Middle: Berlin
- High: Stephen Decatur
- District: Worcester County Public Schools
Source: Bright MLS. This data may not be complete. We recommend contacting the local school district to confirm school assignments for this home.
- Loading
- Loading




