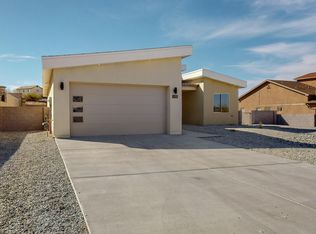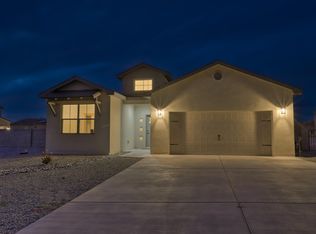Sold
Price Unknown
20 Camel Rd, Los Lunas, NM 87031
3beds
1,750sqft
Single Family Residence
Built in 2020
8,712 Square Feet Lot
$351,100 Zestimate®
$--/sqft
$2,121 Estimated rent
Home value
$351,100
Estimated sales range
Not available
$2,121/mo
Zestimate® history
Loading...
Owner options
Explore your selling options
What's special
Beautiful, semi-custom, open concept home on an oversized corner lot with side yard access for recreational vehicles! Tall ceilings and oversized windows with automated shades create an inviting space for everyone to enjoy. Great room with gas fireplace showcases a custom mantle. Chef's dream kitchen boasts gas range, stainless steel appliances, custom cabinetry, abundant counter space, custom pantry and coffee bar! Master suite features exterior backyard access, garden tub and large walk-in closet that connects to the laundry room. Two more bedrooms and bathroom are on the opposite side of the house allowing for function and privacy. Solar panels add extra efficiency to this already amazing home- don't let this one get away, come see it today and unlock the next chapter of life!
Zillow last checked: 8 hours ago
Listing updated: July 21, 2025 at 02:47pm
Listed by:
Sarah Bennett 850-960-1812,
Berkshire Hathaway NM Prop
Bought with:
Jordan Kyle O'Bryan, 53065
Real Broker, LLC
Source: SWMLS,MLS#: 1079517
Facts & features
Interior
Bedrooms & bathrooms
- Bedrooms: 3
- Bathrooms: 2
- Full bathrooms: 2
Primary bedroom
- Level: Main
- Area: 179.62
- Dimensions: 14 x 12.83
Kitchen
- Level: Main
- Area: 364.67
- Dimensions: 18.08 x 20.17
Living room
- Level: Main
- Area: 251.13
- Dimensions: 12.25 x 20.5
Heating
- Central, Forced Air
Cooling
- Refrigerated
Appliances
- Included: Dishwasher, Free-Standing Gas Range, Microwave, Refrigerator, Range Hood
- Laundry: Electric Dryer Hookup
Features
- Ceiling Fan(s), Dual Sinks, Great Room, Garden Tub/Roman Tub, Main Level Primary, Pantry, Separate Shower
- Flooring: Carpet, Tile
- Windows: Double Pane Windows, Insulated Windows
- Has basement: No
- Number of fireplaces: 1
- Fireplace features: Gas Log
Interior area
- Total structure area: 1,750
- Total interior livable area: 1,750 sqft
Property
Parking
- Total spaces: 2
- Parking features: Garage
- Garage spaces: 2
Features
- Levels: One
- Stories: 1
- Patio & porch: Covered, Patio
- Exterior features: Private Entrance, Sprinkler/Irrigation
Lot
- Size: 8,712 sqft
- Features: Corner Lot, Sprinklers In Rear, Landscaped, Planned Unit Development
Details
- Parcel number: 1 013 037 339 276 000000
- Zoning description: R-1
Construction
Type & style
- Home type: SingleFamily
- Property subtype: Single Family Residence
Materials
- Roof: Pitched,Shingle
Condition
- Resale
- New construction: No
- Year built: 2020
Details
- Builder name: Harvest Homes
Utilities & green energy
- Sewer: Public Sewer
- Water: Public
- Utilities for property: Electricity Connected, Natural Gas Connected, Sewer Connected
Green energy
- Energy generation: Solar
- Water conservation: Water-Smart Landscaping
Community & neighborhood
Location
- Region: Los Lunas
HOA & financial
HOA
- Has HOA: Yes
- HOA fee: $312 annually
Other
Other facts
- Listing terms: Cash,Conventional,FHA,VA Loan
Price history
| Date | Event | Price |
|---|---|---|
| 4/24/2025 | Sold | -- |
Source: | ||
| 3/16/2025 | Pending sale | $336,900$193/sqft |
Source: | ||
| 3/6/2025 | Listed for sale | $336,900$193/sqft |
Source: | ||
| 4/9/2021 | Sold | -- |
Source: | ||
Public tax history
Tax history is unavailable.
Find assessor info on the county website
Neighborhood: 87031
Nearby schools
GreatSchools rating
- 3/10Ann Parish Elementary SchoolGrades: PK-6Distance: 0.5 mi
- 5/10Los Lunas Middle SchoolGrades: 7-8Distance: 4.1 mi
- 3/10Valencia High SchoolGrades: 9-12Distance: 3.7 mi
Schools provided by the listing agent
- Elementary: Ann Parish
- Middle: Los Lunas
- High: Los Lunas
Source: SWMLS. This data may not be complete. We recommend contacting the local school district to confirm school assignments for this home.
Get a cash offer in 3 minutes
Find out how much your home could sell for in as little as 3 minutes with a no-obligation cash offer.
Estimated market value
$351,100

