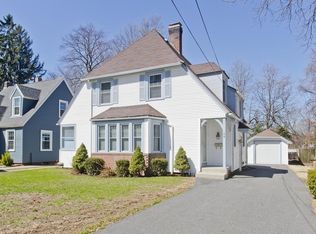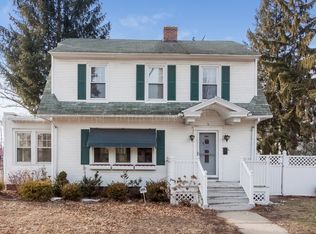Sold for $309,200
$309,200
20 California Ave, Springfield, MA 01118
2beds
1,328sqft
Single Family Residence
Built in 1927
5,419 Square Feet Lot
$312,500 Zestimate®
$233/sqft
$2,017 Estimated rent
Home value
$312,500
$284,000 - $344,000
$2,017/mo
Zestimate® history
Loading...
Owner options
Explore your selling options
What's special
Welcome home to this delightful Cape ready for you to move in & simply enjoy! Freshly painted through out with hardwood flooring, arched doorways & an open floor plan ideal for everyday living & efficient entertaining! The oversized living room features a wood fireplace for a cozy setting while the sun room offers an abundance of light making it a perfect office or sitting room. The updated kitchen includes stainless steel appliances & seamlessly flows into the dining room. A convenient half bath completes the main living level. Upstairs you will find 2 generously sized bedrooms; the primary with walk-in closet & the secondary with custom built-ins, as well as the main bath. Additional living space is located in the lower level, along with laundry units & storage. Make your way to the private fenced yard with covered seating & wood deck, perfect for pets, play or simply relaxing in the fresh air. All neatly wrapped up with vinyl siding & replacement windows on a quaint dead-end street.
Zillow last checked: 8 hours ago
Listing updated: October 03, 2025 at 08:55am
Listed by:
Angela M. Accorsi 413-374-2023,
Coldwell Banker Realty - Western MA 413-567-8931
Bought with:
James Coombs
Coldwell Banker Realty - Western MA
Source: MLS PIN,MLS#: 73422590
Facts & features
Interior
Bedrooms & bathrooms
- Bedrooms: 2
- Bathrooms: 2
- Full bathrooms: 1
- 1/2 bathrooms: 1
Primary bedroom
- Features: Walk-In Closet(s), Flooring - Hardwood
- Level: Second
Bedroom 2
- Features: Closet/Cabinets - Custom Built, Flooring - Hardwood
- Level: Second
Bathroom 1
- Features: Bathroom - Half, Flooring - Vinyl
- Level: First
Bathroom 2
- Features: Bathroom - Half, Flooring - Stone/Ceramic Tile
- Level: Second
Dining room
- Features: Flooring - Hardwood, Open Floorplan
- Level: First
Kitchen
- Features: Flooring - Hardwood, Countertops - Upgraded, Cabinets - Upgraded, Open Floorplan, Stainless Steel Appliances, Peninsula
- Level: First
Living room
- Features: Flooring - Hardwood
- Level: First
Heating
- Steam, Oil
Cooling
- Window Unit(s)
Appliances
- Included: Water Heater, Range, Microwave, Refrigerator, Washer, Dryer
- Laundry: Electric Dryer Hookup, Washer Hookup, Sink, In Basement
Features
- Sun Room
- Flooring: Tile, Vinyl, Hardwood, Flooring - Hardwood, Concrete
- Doors: French Doors, Insulated Doors
- Windows: Insulated Windows
- Basement: Full,Partially Finished
- Number of fireplaces: 1
- Fireplace features: Living Room
Interior area
- Total structure area: 1,328
- Total interior livable area: 1,328 sqft
- Finished area above ground: 1,328
- Finished area below ground: 300
Property
Parking
- Total spaces: 3
- Parking features: Detached, Off Street
- Garage spaces: 1
- Uncovered spaces: 2
Accessibility
- Accessibility features: No
Features
- Patio & porch: Deck
- Exterior features: Deck, Rain Gutters, Fenced Yard
- Fencing: Fenced/Enclosed,Fenced
Lot
- Size: 5,419 sqft
- Features: Level
Details
- Parcel number: S:02235 P:0004,2576357
- Zoning: R1
Construction
Type & style
- Home type: SingleFamily
- Architectural style: Cape
- Property subtype: Single Family Residence
Materials
- Frame
- Foundation: Block
- Roof: Shingle
Condition
- Year built: 1927
Utilities & green energy
- Electric: Circuit Breakers, 100 Amp Service
- Sewer: Public Sewer
- Water: Public
- Utilities for property: for Electric Range
Green energy
- Energy efficient items: Thermostat
Community & neighborhood
Community
- Community features: Public Transportation, Shopping, Park, Golf, Laundromat, Conservation Area, Highway Access, House of Worship, Private School, Public School
Location
- Region: Springfield
Other
Other facts
- Listing terms: Contract
- Road surface type: Paved
Price history
| Date | Event | Price |
|---|---|---|
| 10/3/2025 | Sold | $309,200+6.7%$233/sqft |
Source: MLS PIN #73422590 Report a problem | ||
| 9/3/2025 | Contingent | $289,900$218/sqft |
Source: MLS PIN #73422590 Report a problem | ||
| 8/27/2025 | Listed for sale | $289,900+11.5%$218/sqft |
Source: MLS PIN #73422590 Report a problem | ||
| 6/27/2022 | Sold | $260,000+10.7%$196/sqft |
Source: MLS PIN #72967871 Report a problem | ||
| 4/19/2022 | Listed for sale | $234,900+56.7%$177/sqft |
Source: MLS PIN #72967871 Report a problem | ||
Public tax history
| Year | Property taxes | Tax assessment |
|---|---|---|
| 2025 | $4,423 +12.7% | $282,100 +15.4% |
| 2024 | $3,925 -8.3% | $244,400 -2.6% |
| 2023 | $4,278 +31.5% | $250,900 +45.1% |
Find assessor info on the county website
Neighborhood: East Forest Park
Nearby schools
GreatSchools rating
- 5/10Dryden Memorial Elementary SchoolGrades: PK-5Distance: 0.5 mi
- 3/10STEM Middle AcademyGrades: 6-8Distance: 1.8 mi
- NALiberty Preparatory AcademyGrades: 9-12Distance: 0.6 mi
Get pre-qualified for a loan
At Zillow Home Loans, we can pre-qualify you in as little as 5 minutes with no impact to your credit score.An equal housing lender. NMLS #10287.
Sell for more on Zillow
Get a Zillow Showcase℠ listing at no additional cost and you could sell for .
$312,500
2% more+$6,250
With Zillow Showcase(estimated)$318,750

