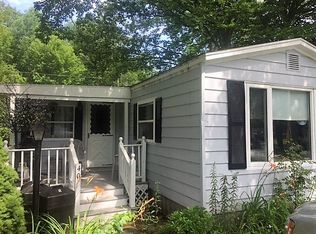Closed
$79,000
20 Caincrest Road, York, ME 03909
2beds
980sqft
Mobile Home
Built in 1981
-- sqft lot
$79,300 Zestimate®
$81/sqft
$2,041 Estimated rent
Home value
$79,300
$71,000 - $88,000
$2,041/mo
Zestimate® history
Loading...
Owner options
Explore your selling options
What's special
Location, location, location! This is your opportunity to purchase an affordable 2 bed, 1 bath year round home in desirable York Maine at a fantastic price-point to make it your own! Roomy eat-in kitchen with tons of cabinet and counter space, the light and bright living room includes a cozy corner wood stove and access to the sizable deck overlooking the woods. The primary bedroom is a great size and has its own door to the large full bath with dual vanity. The versatile second bedroom can easily serve as a home office, craft room or exercise room. Laundry is conveniently located between the bedrooms. The metal roof and windows are only 15+/- years old, Refrigerator and dishwasher are only a year old and the furnace was just replaced 5 years ago. With some cosmetic updates you will have a 'just the right size' year-round residence or vacation home. Ideally located within the park the home sits at the end of the row abutting the woods. The deck & backyard are very private, a perfect place for watching wildlife and enjoying the quiet Maine woods. The large shed offers plenty of additional storage space. Living at 20 Caincrest means you are minutes away from any of York's beaches, shopping at the Kittery Outlets or the myriad of restaurants in the Seacoast region. Have a kayak? Put in at the York river only one mile away. Do not miss out on this affordable home in a beautiful Seacoast town!
Zillow last checked: 8 hours ago
Listing updated: February 19, 2025 at 11:11am
Listed by:
Keller Williams Coastal and Lakes & Mountains Realty
Bought with:
Keller Williams Coastal and Lakes & Mountains Realty
Source: Maine Listings,MLS#: 1612963
Facts & features
Interior
Bedrooms & bathrooms
- Bedrooms: 2
- Bathrooms: 1
- Full bathrooms: 1
Primary bedroom
- Features: Built-in Features
- Level: First
- Area: 143 Square Feet
- Dimensions: 11 x 13
Bedroom 2
- Features: Built-in Features
- Level: First
- Area: 100 Square Feet
- Dimensions: 10 x 10
Kitchen
- Features: Breakfast Nook, Eat-in Kitchen, Pantry
- Level: First
- Area: 208 Square Feet
- Dimensions: 16 x 13
Living room
- Features: Heat Stove
- Level: First
- Area: 221 Square Feet
- Dimensions: 17 x 13
Heating
- Forced Air
Cooling
- None
Appliances
- Included: Dishwasher, Dryer, Microwave, Electric Range, Refrigerator, Washer
Features
- 1st Floor Bedroom, One-Floor Living, Pantry, Shower, Storage
- Flooring: Carpet, Vinyl
- Basement: None
- Has fireplace: No
Interior area
- Total structure area: 980
- Total interior livable area: 980 sqft
- Finished area above ground: 980
- Finished area below ground: 0
Property
Parking
- Parking features: Common, Paved, 1 - 4 Spaces
Features
- Patio & porch: Deck
- Has view: Yes
- View description: Trees/Woods
Lot
- Features: Mobile Home Park, Near Public Beach, Near Shopping, Near Town, Neighborhood, Level, Open Lot
Details
- Additional structures: Shed(s)
- Parcel number: YORKM0087B0066L0020
- On leased land: Yes
- Zoning: R1A
- Other equipment: Cable, Internet Access Available
Construction
Type & style
- Home type: MobileManufactured
- Architectural style: Other
- Property subtype: Mobile Home
Materials
- Mobile, Aluminum Siding
- Foundation: Gravel/Pad
- Roof: Metal
Condition
- Year built: 1981
Details
- Builder model: 1981
Utilities & green energy
- Electric: Circuit Breakers
- Sewer: Quasi-Public
- Water: Public
Community & neighborhood
Location
- Region: York
HOA & financial
HOA
- Has HOA: Yes
- HOA fee: $625 monthly
Other
Other facts
- Body type: Single Wide
- Road surface type: Paved
Price history
| Date | Event | Price |
|---|---|---|
| 2/19/2025 | Sold | $79,000+5.3%$81/sqft |
Source: | ||
| 1/30/2025 | Pending sale | $75,000$77/sqft |
Source: | ||
| 1/22/2025 | Listed for sale | $75,000+403.4%$77/sqft |
Source: | ||
| 4/10/2013 | Listing removed | $14,900$15/sqft |
Source: Bean Group / Portsmouth #4190955 Report a problem | ||
| 1/29/2013 | Price change | $14,900-6.3%$15/sqft |
Source: Bean Group #4190955 Report a problem | ||
Public tax history
| Year | Property taxes | Tax assessment |
|---|---|---|
| 2024 | $183 -25.3% | $21,800 -24.8% |
| 2023 | $245 -0.4% | $29,000 +0.7% |
| 2022 | $246 +2.9% | $28,800 +20% |
Find assessor info on the county website
Neighborhood: 03909
Nearby schools
GreatSchools rating
- 9/10York Middle SchoolGrades: 5-8Distance: 2 mi
- 8/10York High SchoolGrades: 9-12Distance: 3.8 mi
- NAVillage Elementary School-YorkGrades: K-1Distance: 2.3 mi
Sell for more on Zillow
Get a free Zillow Showcase℠ listing and you could sell for .
$79,300
2% more+ $1,586
With Zillow Showcase(estimated)
$80,886