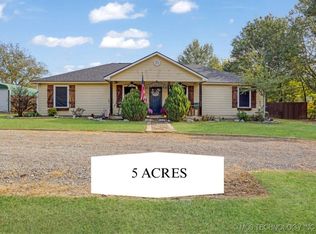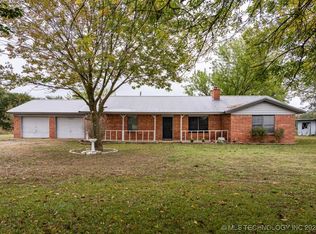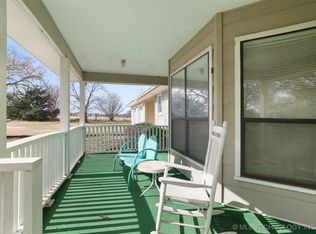Situated on 5 acres, this 3 bed home is the perfect place to spread out and enjoy the countryside. In addition to the house, the property features a shop/man cave (20x30') with electric/plumbing/heat/air, a pole barn, a second large metal building (20x30') with electric, and small garden shed. The home’s recently updated chef’s kitchen features quartz countertops, stainless steel appliances, custom cabinetry, and a moveable island adding plenty of counter space and in-kitchen dining. The home includes a formal dining and two separate living spaces, with a gas fireplace in one, a two-car attached garage and covered back patio to enjoy the outdoors. The man cave has a partially-finished bathroom with functioning sink and toilet. It is plumbed for a shower allowing you to put your own finishing touches on the design. Easy access to highway 70E, 36 miles from Lake Texoma State Park, 10 miles S. of Bokchito, 24 miles N. of Bonham, 21 miles S.E. of Durant.
For sale
$319,900
20 Cain Rd, Bokchito, OK 74726
3beds
1,507sqft
Est.:
Single Family Residence
Built in 1960
5 Acres Lot
$-- Zestimate®
$212/sqft
$-- HOA
What's special
Pole barnMoveable islandTwo separate living spacesTwo-car attached garageQuartz countertopsStainless steel appliancesGas fireplace
- 279 days |
- 136 |
- 2 |
Zillow last checked: 8 hours ago
Listing updated: August 27, 2025 at 12:40pm
Listed by:
Joel O'Bannon 903-771-8800,
Epique Realty
Source: MLS Technology, Inc.,MLS#: 2512014 Originating MLS: MLS Technology
Originating MLS: MLS Technology
Tour with a local agent
Facts & features
Interior
Bedrooms & bathrooms
- Bedrooms: 3
- Bathrooms: 1
- Full bathrooms: 1
Heating
- Central, Electric
Cooling
- Central Air
Appliances
- Included: Dishwasher, Electric Water Heater, Disposal, Oven, Range, Refrigerator, Stove
Features
- Other, Quartz Counters, Stone Counters, Gas Range Connection
- Flooring: Vinyl
- Windows: Other
- Number of fireplaces: 1
- Fireplace features: Wood Burning
Interior area
- Total structure area: 1,507
- Total interior livable area: 1,507 sqft
Property
Parking
- Total spaces: 2
- Parking features: Attached, Garage
- Attached garage spaces: 2
Features
- Levels: One
- Stories: 1
- Patio & porch: Covered, Porch
- Exterior features: Other
- Pool features: None
- Fencing: Chain Link
Lot
- Size: 5 Acres
- Features: Mature Trees
Details
- Additional structures: Other, Workshop
- Parcel number: 00000908S11E100400
Construction
Type & style
- Home type: SingleFamily
- Property subtype: Single Family Residence
Materials
- Brick, Other
- Foundation: Slab
- Roof: Metal
Condition
- Year built: 1960
Utilities & green energy
- Sewer: Septic Tank
- Water: Rural
- Utilities for property: Electricity Available, Natural Gas Available, Other, Water Available
Green energy
- Energy efficient items: Other
Community & HOA
Community
- Security: No Safety Shelter
- Senior community: Yes
- Subdivision: Albany
HOA
- Has HOA: No
Location
- Region: Bokchito
Financial & listing details
- Price per square foot: $212/sqft
- Tax assessed value: $226,805
- Annual tax amount: $2,131
- Date on market: 3/24/2025
- Cumulative days on market: 280 days
- Listing terms: Conventional,FHA,VA Loan
Estimated market value
Not available
Estimated sales range
Not available
$1,348/mo
Price history
Price history
| Date | Event | Price |
|---|---|---|
| 8/27/2025 | Price change | $319,900-3%$212/sqft |
Source: | ||
| 6/4/2025 | Price change | $329,900-5.7%$219/sqft |
Source: | ||
| 4/16/2025 | Listed for sale | $349,900+16.6%$232/sqft |
Source: | ||
| 7/14/2023 | Sold | $300,000+0%$199/sqft |
Source: | ||
| 6/8/2023 | Pending sale | $299,900$199/sqft |
Source: | ||
Public tax history
Public tax history
| Year | Property taxes | Tax assessment |
|---|---|---|
| 2024 | $2,131 +108.2% | $24,949 +105% |
| 2023 | $1,023 | $12,172 +30.9% |
| 2022 | -- | $9,300 +3% |
Find assessor info on the county website
BuyAbility℠ payment
Est. payment
$1,830/mo
Principal & interest
$1547
Property taxes
$171
Home insurance
$112
Climate risks
Neighborhood: 74726
Nearby schools
GreatSchools rating
- 5/10Achille Elementary SchoolGrades: PK-8Distance: 14 mi
- 5/10Achille High SchoolGrades: 9-12Distance: 14 mi
Schools provided by the listing agent
- Elementary: Achille
- High: Achille
- District: Achille - Sch Dist (AC1)
Source: MLS Technology, Inc.. This data may not be complete. We recommend contacting the local school district to confirm school assignments for this home.
- Loading
- Loading



