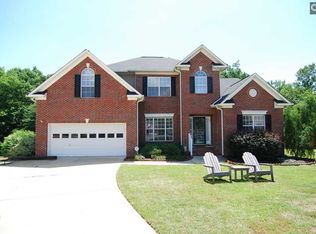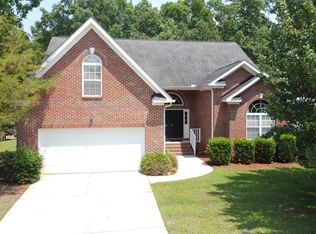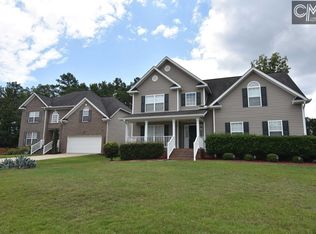Like new! All brick 5 bedroom/ 3 bath home on a huge private fenced in lot on a cul-de-sac! Seller put in almost 25k in upgrades. New hardwood style laminate flooring on the entire first floor and brand new carpet upstairs. New granite, backsplash, hardware and freshly painted cabinets in the kitchen. All bathrooms were updated with granite, new toilets and plumbing fixtures. The while house has new interior paint. HVAC is updated with warranty. the 5th bedroom is on the main with access to a full bath. The large backyard extends far beyond the trees and is fully fenced. Award winning lexington-richland 5 schools. Near Lake Murray Dam and the public boat ramp. Easy access to I-26. Community has pool and playground.
This property is off market, which means it's not currently listed for sale or rent on Zillow. This may be different from what's available on other websites or public sources.


