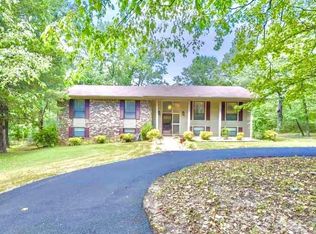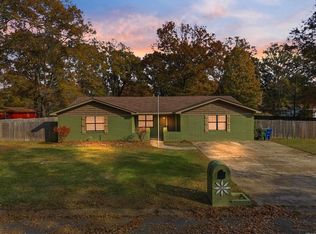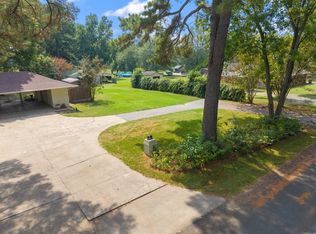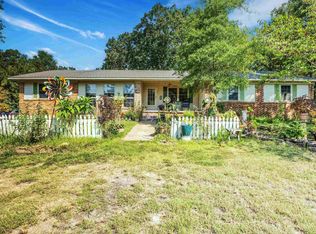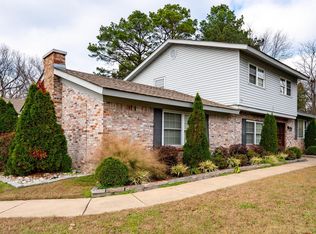*MOTIVATED SELLERS!* Nestled in a desirable, quiet neighborhood on nearly 2 acres near Beaverfork Lake! This spacious home has a lot to offer with a ton of updates/upgrades including real wood floors, granite kitchen counter tops, stainless steel appliances, remodeled full bathrooms including jacuzzi tub with subway tile to the ceiling and new tall shower head, NEW interior paint, NEW light fixtures, NEW carpet in 3 bedrooms & stairs, NEW back roof with whirly birds, NEW HVAC w/ transferable warranty (1.5 yrs old), NEW 12x30 storage building w/ 2 lofts, NEW back deck stairs & stain and NEW septic lines. Relax or entertain on the large wood deck that overlooks the huge fenced backyard. Kitchen refrigerator, 5 tv mounts, AT&T security system, Ring doorbell & camera, storage building & survey included. Fiber internet included and homeowners have exclusive access to private park and dock on Beaverfork Lake. Won't last long! Agents see remarks.
Accepting back-up offers
Price cut: $10K (12/4)
$310,000
20 Caddo Dr, Conway, AR 72032
5beds
2,332sqft
Est.:
Single Family Residence
Built in 1979
1.65 Acres Lot
$-- Zestimate®
$133/sqft
$4/mo HOA
What's special
Real wood floorsGranite kitchen countertopsNew interior paintStainless steel appliancesNew light fixturesNew tall shower head
- 39 days |
- 1,424 |
- 87 |
Zillow last checked: 8 hours ago
Listing updated: December 12, 2025 at 09:52am
Listed by:
Karen D Ferguson 501-697-0042,
RE/MAX Elite Conway Branch 501-291-3841
Source: CARMLS,MLS#: 25044375
Tour with a local agent
Facts & features
Interior
Bedrooms & bathrooms
- Bedrooms: 5
- Bathrooms: 3
- Full bathrooms: 2
- 1/2 bathrooms: 1
Rooms
- Room types: Den/Family Room, Office/Study
Dining room
- Features: Eat-in Kitchen, Breakfast Bar
Heating
- Electric
Cooling
- Electric
Appliances
- Included: Free-Standing Range, Microwave, Electric Range, Dishwasher, Disposal
Features
- Primary Bedroom/Main Lv, 3 Bedrooms Same Level
- Flooring: Carpet, Wood, Tile
- Has fireplace: Yes
- Fireplace features: Gas Logs Present
Interior area
- Total structure area: 2,332
- Total interior livable area: 2,332 sqft
Video & virtual tour
Property
Parking
- Total spaces: 2
- Parking features: Garage, Two Car, Garage Faces Side
- Has garage: Yes
Features
- Levels: Multi/Split
Lot
- Size: 1.65 Acres
- Features: Sloped, Level, Subdivided
Details
- Parcel number: 50600084000
Construction
Type & style
- Home type: SingleFamily
- Architectural style: Traditional
- Property subtype: Single Family Residence
Materials
- Masonite, Stone, Shaker
- Foundation: Slab
- Roof: Shingle
Condition
- New construction: No
- Year built: 1979
Utilities & green energy
- Electric: Electric-Co-op
- Gas: Gas-Propane/Butane
- Sewer: Public Sewer
- Water: Public
- Utilities for property: Gas-Propane/Butane
Community & HOA
Community
- Subdivision: TREASURE HILL
HOA
- Has HOA: Yes
- HOA fee: $50 annually
Location
- Region: Conway
Financial & listing details
- Price per square foot: $133/sqft
- Tax assessed value: $240,500
- Annual tax amount: $1,775
- Date on market: 11/6/2025
- Road surface type: Paved
Estimated market value
Not available
Estimated sales range
Not available
Not available
Price history
Price history
| Date | Event | Price |
|---|---|---|
| 12/4/2025 | Price change | $310,000-3.1%$133/sqft |
Source: | ||
| 11/6/2025 | Listed for sale | $320,000$137/sqft |
Source: | ||
| 11/1/2025 | Listing removed | $320,000$137/sqft |
Source: | ||
| 9/2/2025 | Price change | $320,000-5.9%$137/sqft |
Source: | ||
| 8/4/2025 | Listed for sale | $340,000$146/sqft |
Source: | ||
Public tax history
Public tax history
| Year | Property taxes | Tax assessment |
|---|---|---|
| 2024 | $100 -91.8% | $38,270 +14.8% |
| 2023 | $1,222 +1.4% | $33,340 +4.5% |
| 2022 | $1,205 +9.8% | $31,890 +4.8% |
Find assessor info on the county website
BuyAbility℠ payment
Est. payment
$1,769/mo
Principal & interest
$1511
Property taxes
$145
Other costs
$113
Climate risks
Neighborhood: 72032
Nearby schools
GreatSchools rating
- 7/10Theodore Jones Elementary SchoolGrades: K-4Distance: 2.5 mi
- 8/10Ray/Phyllis Simon Intermediate SchoolGrades: 5-7Distance: 2.8 mi
- 7/10Conway High WestGrades: 10-12Distance: 4.1 mi
- Loading
- Loading
