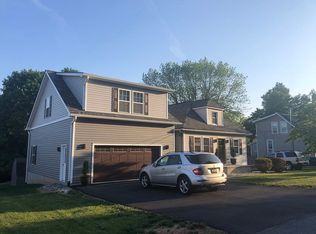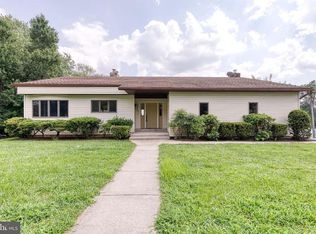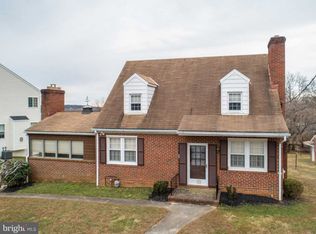Sold for $289,900 on 04/30/24
$289,900
20 Byway Rd, Owings Mills, MD 21117
3beds
1,295sqft
Single Family Residence
Built in 1926
0.46 Acres Lot
$321,600 Zestimate®
$224/sqft
$3,000 Estimated rent
Home value
$321,600
$302,000 - $341,000
$3,000/mo
Zestimate® history
Loading...
Owner options
Explore your selling options
What's special
*** SOLD AND SETTLED *** PLEASANTVILLE PARK in OWINGS MILLS ***Charming, Detached, Colonial w/Craftsman Styling, 3 Upper Level Bedrooms, 2 Full Bathrooms, 3 Levels, FANTASTIC .46 Acre SETTING w/Detached Garage, Multi-Car Driveway Parking, Fenced Rear Yard w/Deck and Lots of Room to Run and Play for Humans and Animals or House/Garage Expansion, Full, Covered Front Porch w/Swing, All Appliances Included, No HOA, Excellent LOCATION, LOCATION, LOCATION for Access to Area Amenities and Popular Places, including: Stevenson University and JEMICY School, as well as: Interstate 795, Interstate 83, Interstate 695, Hunt Valley, Towson, Owings Mills, Reisterstown, Baltimore, More**AS-IS Price, and $5,000 SELLER CREDIT, Reflects and Accommodates Enhancements and Additional Updates the New Buyers May Desire**Cash, Cash-Like, Conventional, and Renovation Financing Options Available**MORE DETAILS: MAIN LEVEL: Front Entry Foyer, Formal Living Room w/Hardwood Floors and Ceiling Fan, Formal Dining Room w/Hardwood Floors and Hanging Chandelier, Full Kitchen w/Appliances: Natural Gas Range/Oven, Refrigerator w/Ice Maker, and Under Cabinet Dishwasher, High, 9' Ceilings, Craftsman-Styled Trim w/Crosshead Mouldings, Posts, Rails, Square Balusters, and Windows and Door w/Beveled Glass, Full Bathroom w/Shower, and Enclosed Rear Porch w/Sliders to Rear Deck and Yard**UPPER LEVEL: 3 Bedrooms, 1 Full Bathroom, Primary Bedroom w/Carpeting, Ceiling Fan, Glass Sliders and Rear Yard Overlook, Bedroom 2 and 3 w/Carpeting and Ceiling Fan**LOWER LEVEL: Full Basement w/Woodstove, Rear Outside Entrance, Laundry Area, Mechanicals Area w/Natural Gas Heat and Hot Water Heater, and Storage/Workshop Area**EXTERIOR: FANTASTIC YARD SPACE, .46 Acre Setting w/Mature Shade Trees and Weeping Willows, Fenced Rear Yard, Rear Deck (21'x16') w/Steps to the Rear Yard, Full, Covered Front Porch (25'x8') w/Hanging Swing, Multi-Car, Off-Street, Parking Area and Detached Garage (23'x15')**UTILITIES: Natural Gas and Electric Service through BGE, Public Water Service, Private Septic (Inspected, Pumped and Certified 02/2024), Natural Gas Fired Boiler w/Hot Water Radiator Heat, Natural Gas Hot Water Heater**SHOWINGS: Easy to See w/Appointment or at Open House. Check for OPEN HOUSE Times - Come Take a Look at Open House w/No Appointment Necessary**SETTLEMENT: A Quick Settlement is Available**MORE!!!
Zillow last checked: 8 hours ago
Listing updated: February 24, 2025 at 04:01pm
Listed by:
Joseph Banick 410-935-7685,
Banick, LLC.
Bought with:
Tonya Whiting, 5006566
Berkshire Hathaway HomeServices Homesale Realty
Source: Bright MLS,MLS#: MDBC2091200
Facts & features
Interior
Bedrooms & bathrooms
- Bedrooms: 3
- Bathrooms: 2
- Full bathrooms: 2
- Main level bathrooms: 1
Basement
- Area: 625
Heating
- Radiator, Wood Stove, Natural Gas
Cooling
- Ceiling Fan(s), Electric
Appliances
- Included: Dishwasher, Exhaust Fan, Oven/Range - Gas, Range Hood, Refrigerator, Water Heater, Gas Water Heater
- Laundry: Has Laundry
Features
- Ceiling Fan(s), Dining Area, Formal/Separate Dining Room, Attic, Soaking Tub, 9'+ Ceilings
- Flooring: Carpet, Hardwood, Wood
- Doors: Sliding Glass
- Windows: Screens
- Basement: Full,Interior Entry,Exterior Entry,Rear Entrance,Windows
- Number of fireplaces: 1
- Fireplace features: Wood Burning, Wood Burning Stove
Interior area
- Total structure area: 1,920
- Total interior livable area: 1,295 sqft
- Finished area above ground: 1,295
- Finished area below ground: 0
Property
Parking
- Total spaces: 5
- Parking features: Garage Faces Front, Asphalt, Driveway, Detached
- Garage spaces: 1
- Uncovered spaces: 4
- Details: Garage Sqft: 345
Accessibility
- Accessibility features: Other
Features
- Levels: Three
- Stories: 3
- Patio & porch: Deck, Porch
- Exterior features: Lighting, Play Area
- Pool features: None
- Fencing: Partial,Back Yard,Wood
- Has view: Yes
- View description: Trees/Woods
Lot
- Size: 0.46 Acres
- Features: Premium, Front Yard, Rear Yard, SideYard(s)
Details
- Additional structures: Above Grade, Below Grade
- Parcel number: 04040412021341
- Zoning: RESIDENTIAL
- Special conditions: Standard
Construction
Type & style
- Home type: SingleFamily
- Architectural style: Colonial
- Property subtype: Single Family Residence
Materials
- Vinyl Siding
- Foundation: Block
- Roof: Architectural Shingle
Condition
- New construction: No
- Year built: 1926
Utilities & green energy
- Sewer: Septic Exists
- Water: Public
Community & neighborhood
Location
- Region: Owings Mills
- Subdivision: Pleasant Hill Park
Other
Other facts
- Listing agreement: Exclusive Right To Sell
- Ownership: Fee Simple
Price history
| Date | Event | Price |
|---|---|---|
| 4/30/2024 | Sold | $289,900$224/sqft |
Source: | ||
| 2/25/2024 | Listed for sale | $289,9000%$224/sqft |
Source: | ||
| 1/31/2024 | Contingent | $290,000$224/sqft |
Source: | ||
| 1/31/2024 | Price change | $290,000+0%$224/sqft |
Source: | ||
| 1/19/2024 | Price change | $289,900-1.7%$224/sqft |
Source: | ||
Public tax history
| Year | Property taxes | Tax assessment |
|---|---|---|
| 2025 | $2,838 +18.9% | $224,333 +13.9% |
| 2024 | $2,388 +1.1% | $197,000 +1.1% |
| 2023 | $2,362 +1.1% | $194,900 -1.1% |
Find assessor info on the county website
Neighborhood: 21117
Nearby schools
GreatSchools rating
- 7/10Owings Mills Elementary SchoolGrades: PK-5Distance: 0.7 mi
- 3/10Deer Park Middle Magnet SchoolGrades: 6-8Distance: 3.8 mi
- 2/10Owings Mills High SchoolGrades: 9-12Distance: 1 mi
Schools provided by the listing agent
- Elementary: Owings Mills
- Middle: Franklin
- High: Owings Mills
- District: Baltimore County Public Schools
Source: Bright MLS. This data may not be complete. We recommend contacting the local school district to confirm school assignments for this home.

Get pre-qualified for a loan
At Zillow Home Loans, we can pre-qualify you in as little as 5 minutes with no impact to your credit score.An equal housing lender. NMLS #10287.
Sell for more on Zillow
Get a free Zillow Showcase℠ listing and you could sell for .
$321,600
2% more+ $6,432
With Zillow Showcase(estimated)
$328,032

